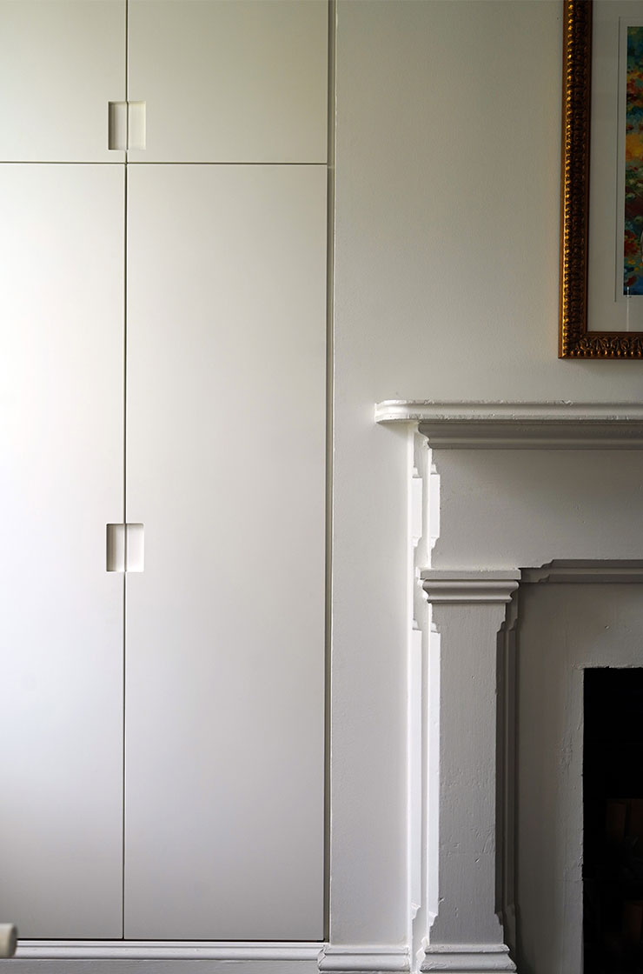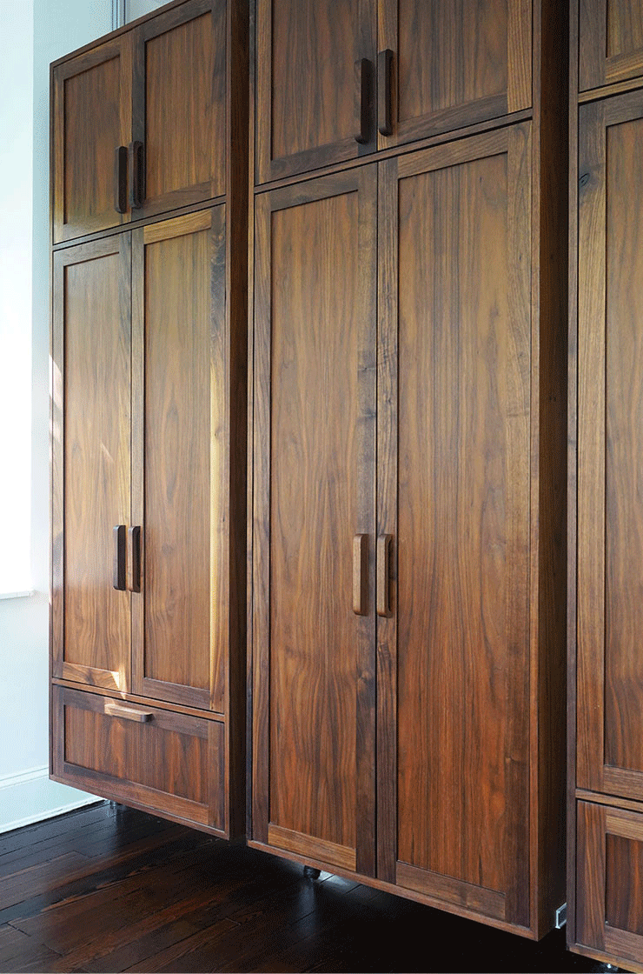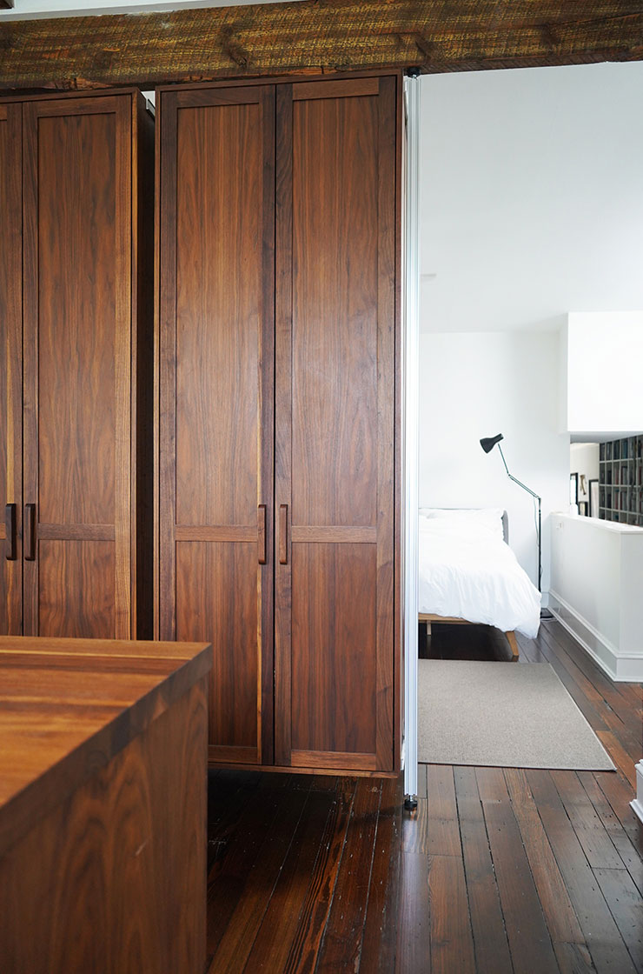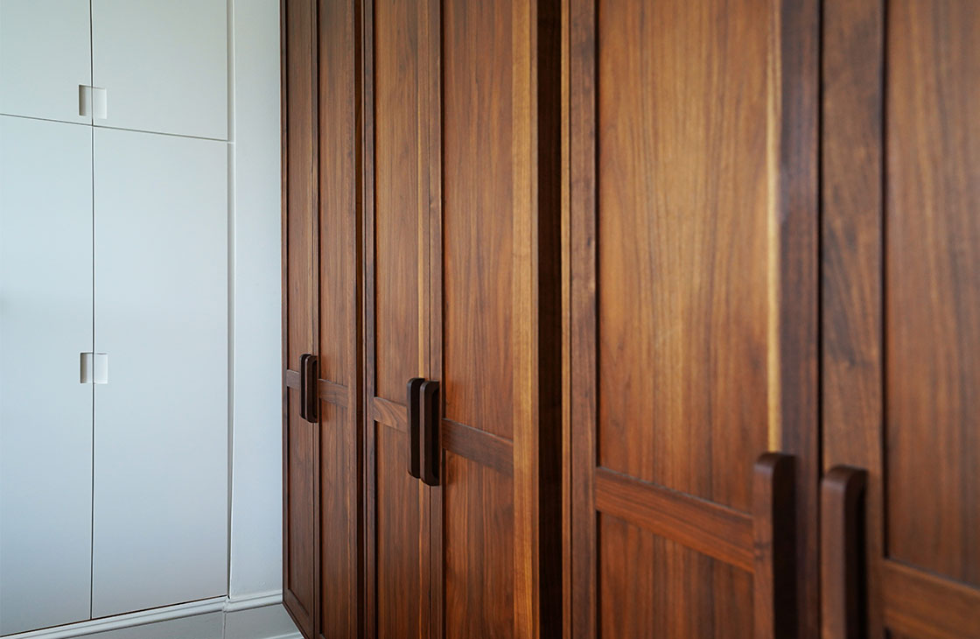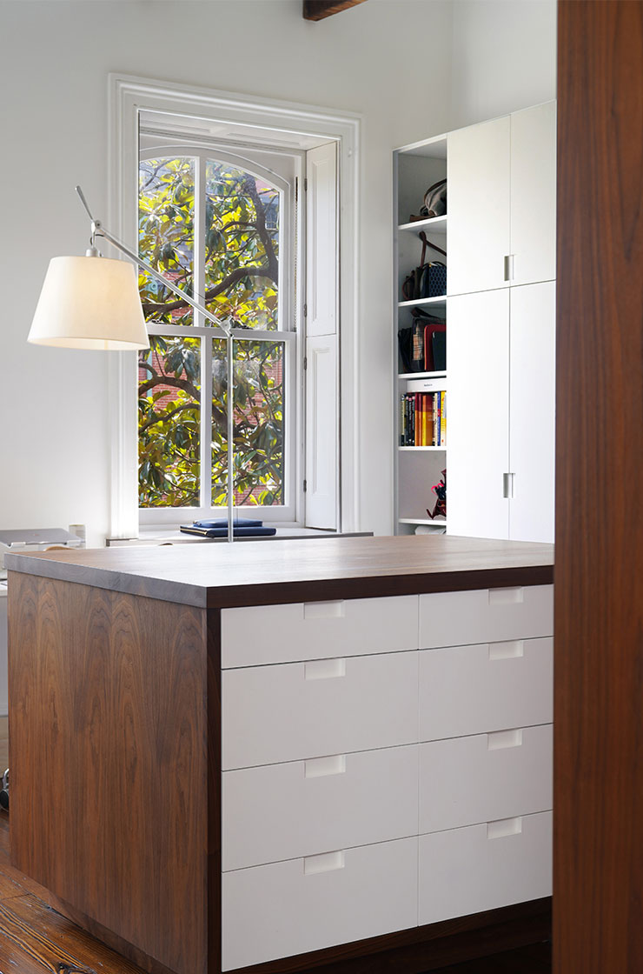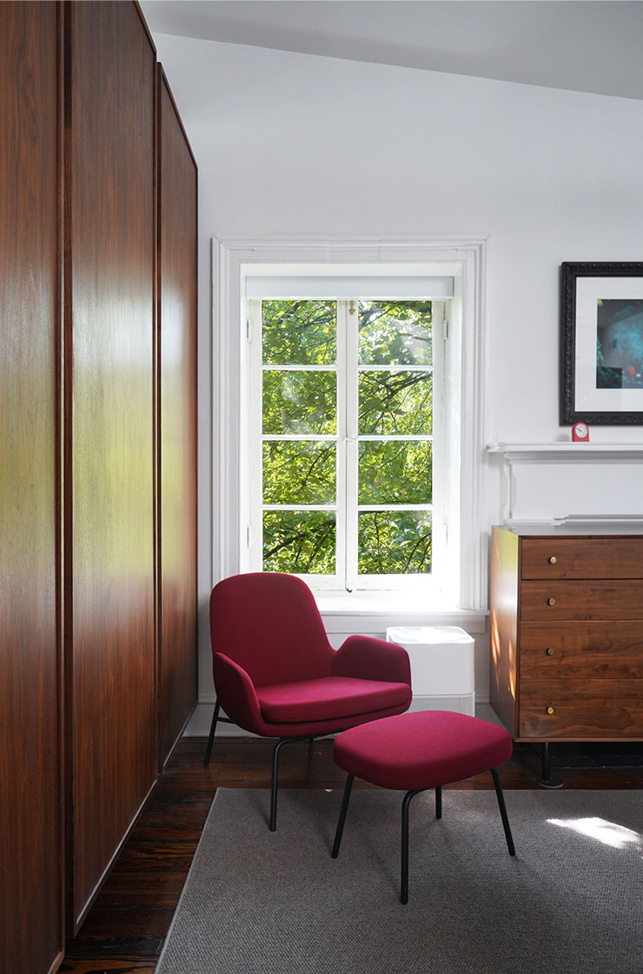The renovation included adding two primary closets and was part of miscellaneous design work that they hired us for throughout the house. The clients who have a tasteful modern aesthetic, requested more closet space in the primary suites of the house. One suite for the owner’s, and the second for the wife’s live-in parents, who moved from California into the now intergenerational household. The original bedrooms were large but were severely lacking adequate closet space. A set of floating wardrobe cabinets divide the space into two. In the owner’s suite, flush cabinetry was designed into the recesses adjacent to a fireplace for additional closed storage.
The project was awarded the 2024 Baltimore Magazine’s Home & Design Award for the ‘Custom Cabinetry’ category.
