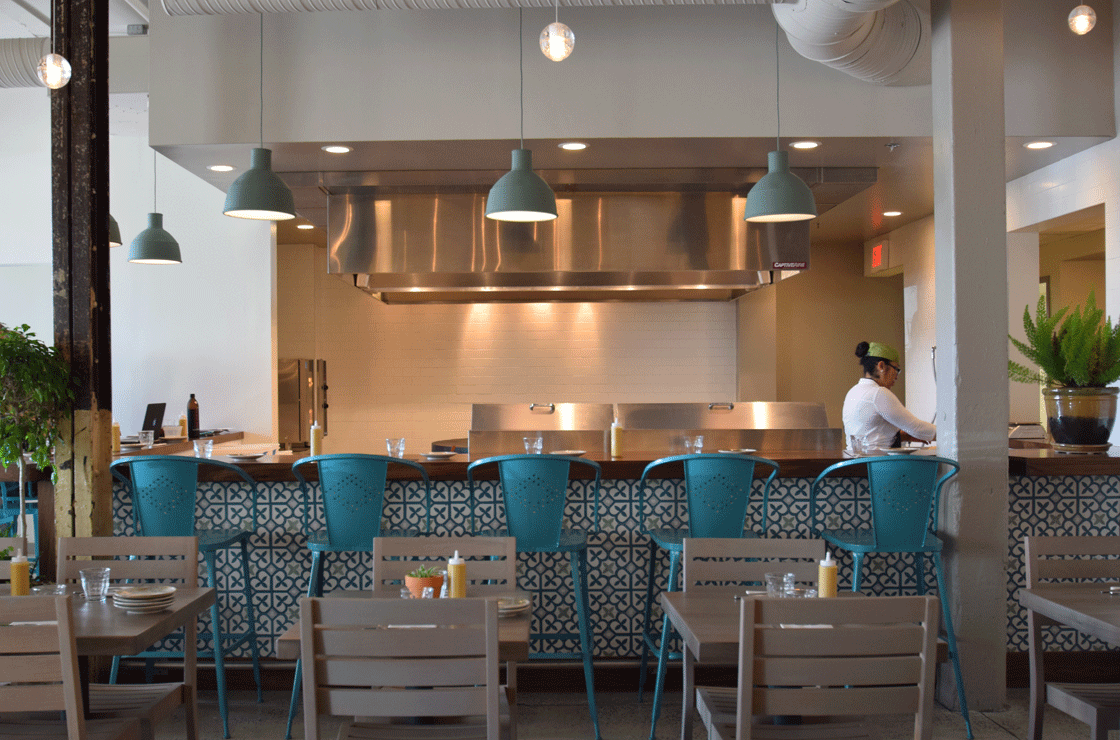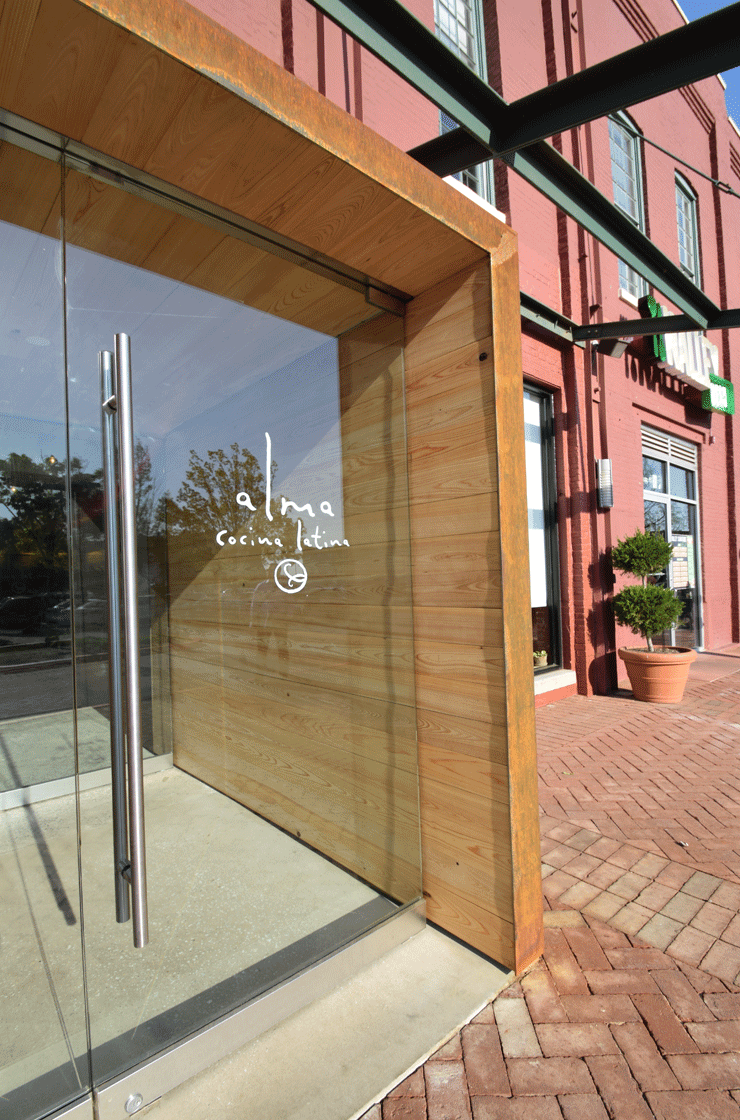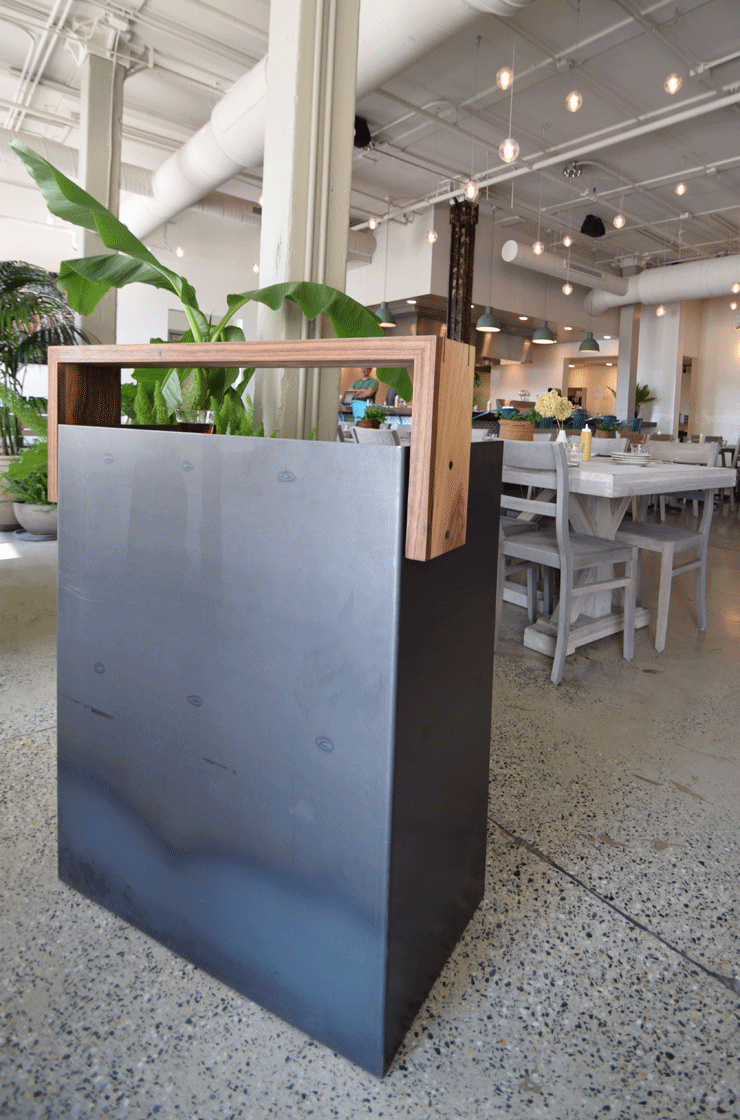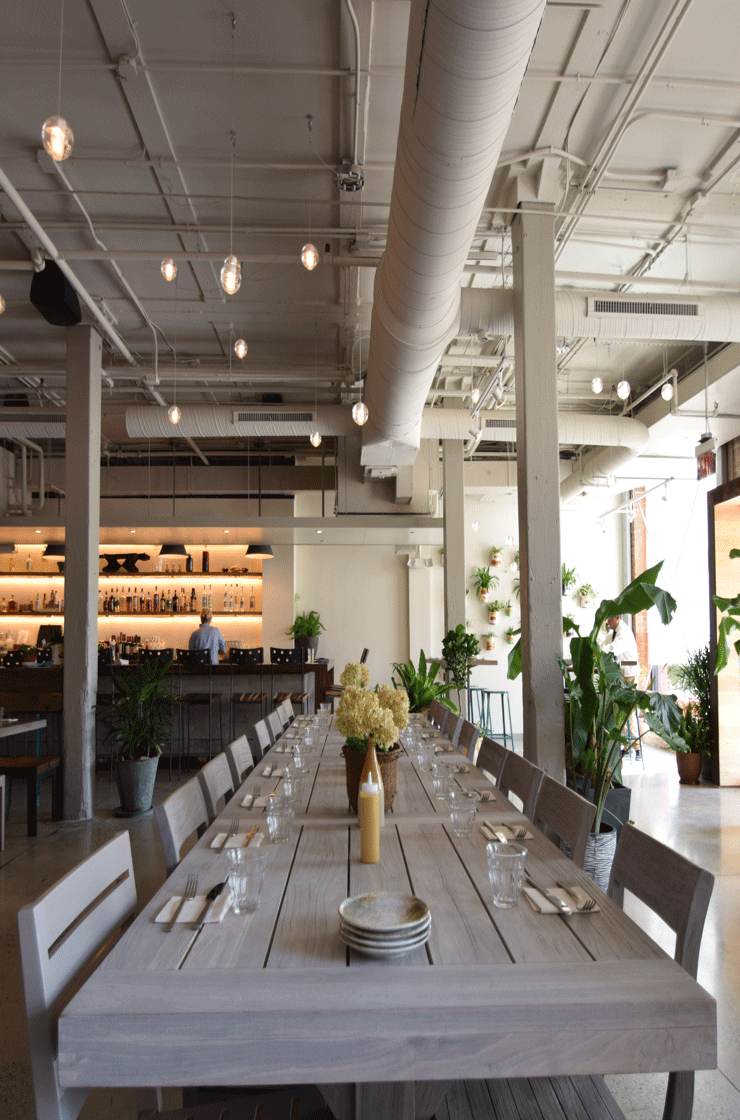SM+P was hired to re-design an existing 3,800sf restaurant space into a totally new restaurant concept. Located in the Can Company building in the Canton neighborhood, the dark space previously housed three failed restaurant concepts. Working closely with the owner- a native of Caracas, Venezuela – SM+P opened the façade to allow more natural light to enter, and incorporated a palate of light colors and natural materials to create a bright, airy atmosphere. The space is accessed through a new corten steel and cypress “tunnel” which pierces the original brick façade, and is organized around a massive flat top grille where Arepas are prepared in full view of the dining room.



