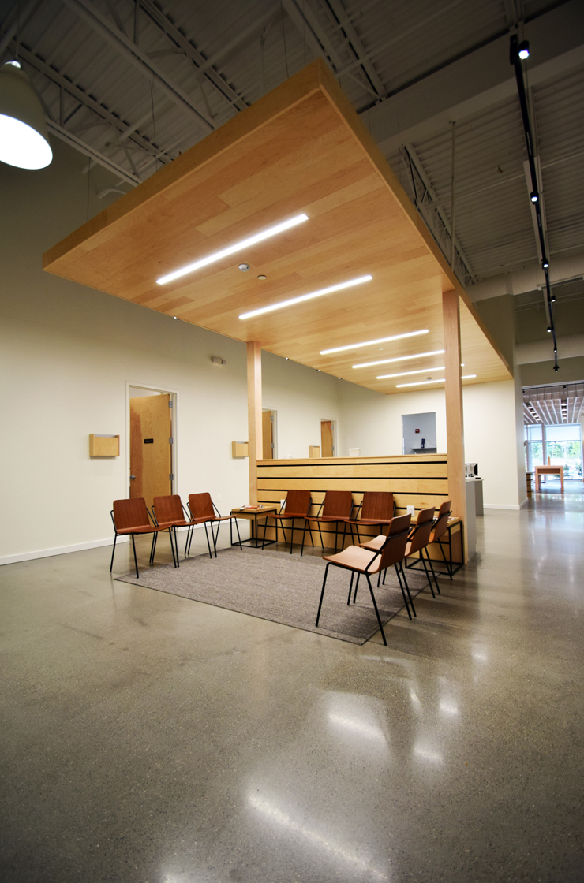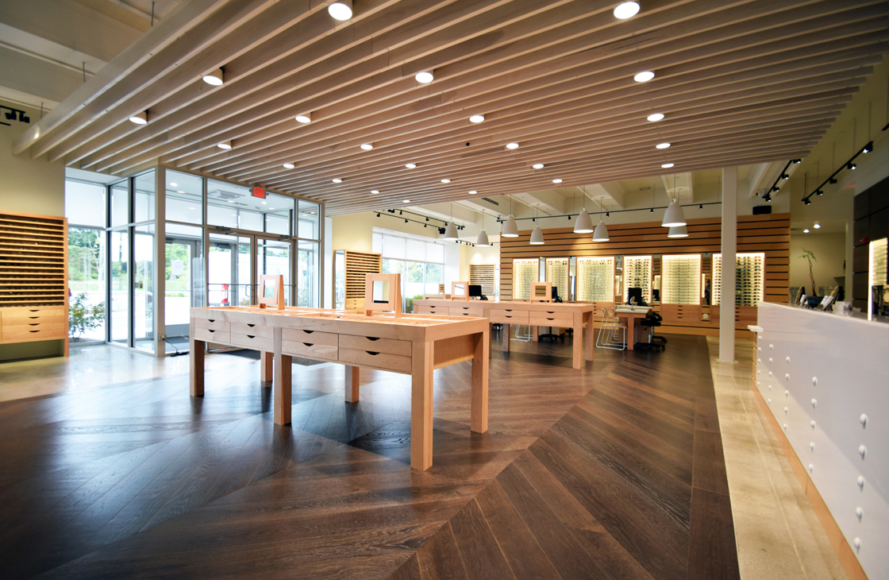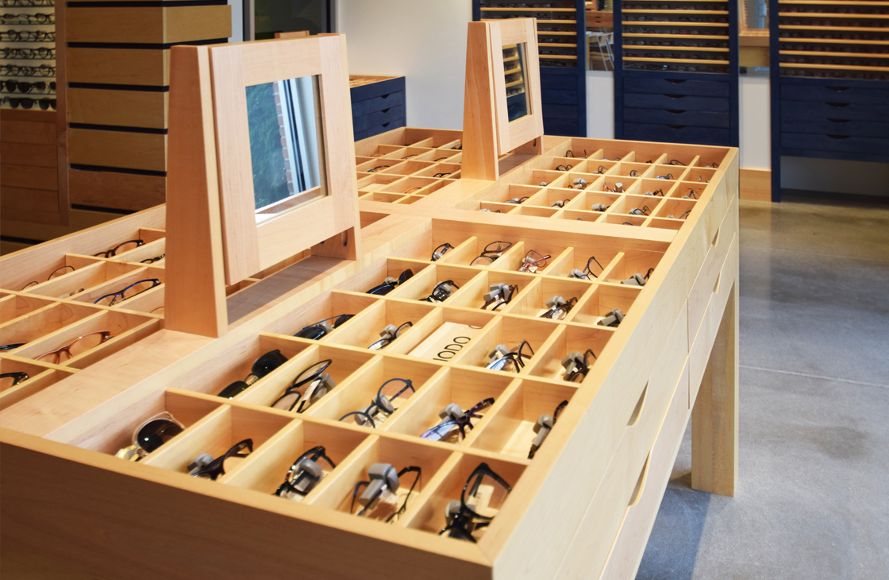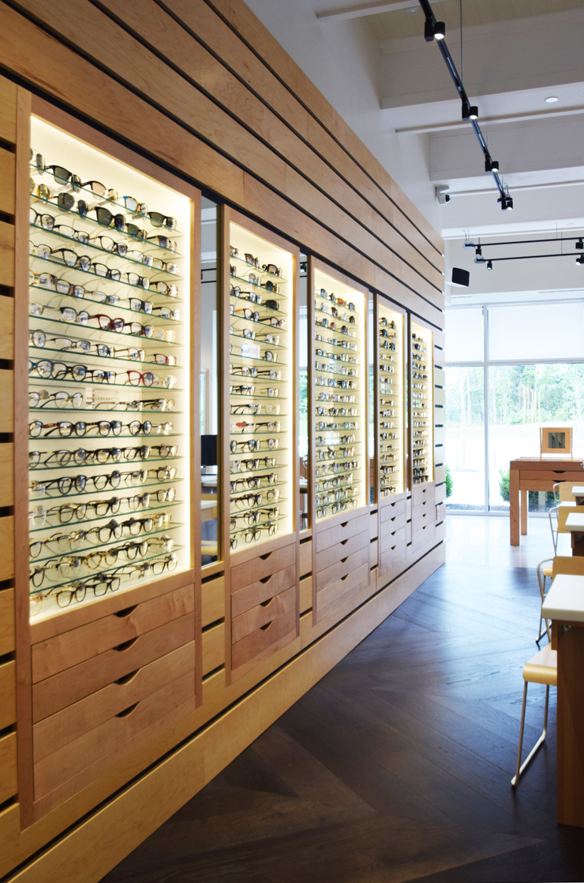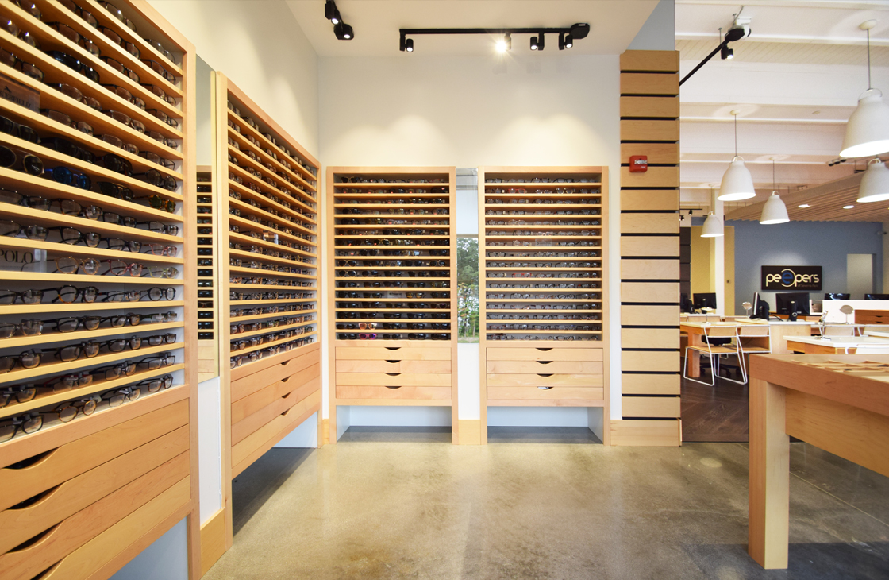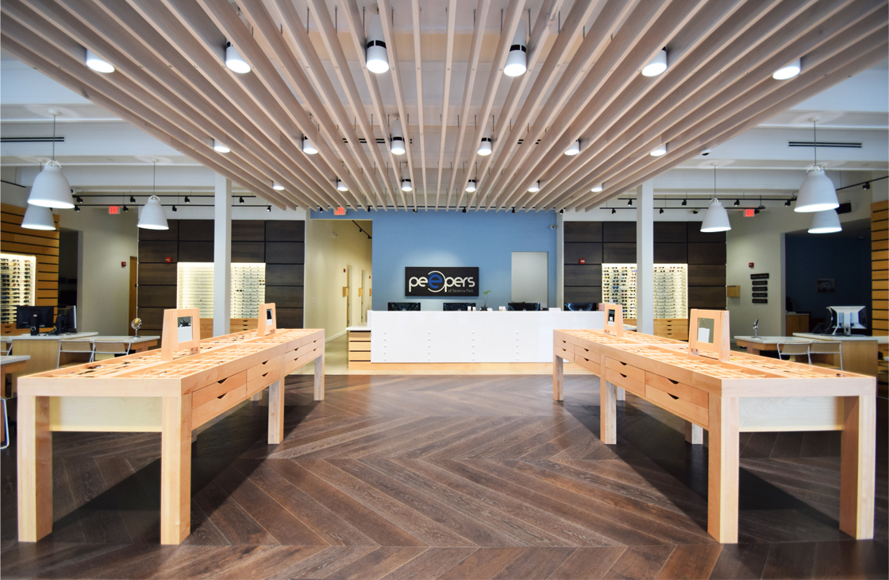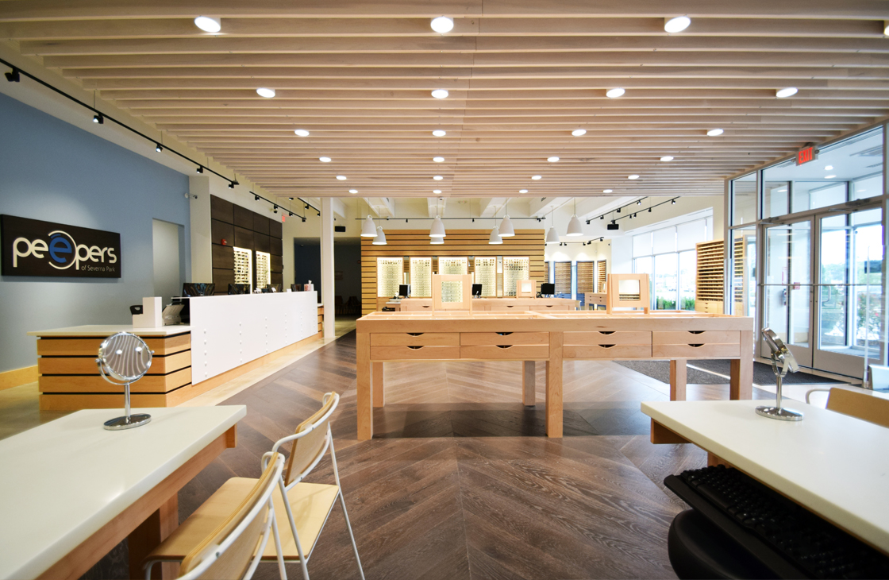Having been inspired by the clean aesthetic of the Park Avenue shop for Ceremony Coffee Roasters, the owners of a local Optometry practice turned to SM+P for the design of their new location. The 7,800sf space needed to accommodate not only Optometry functions, but also a retail showplace for their eyeglass frames. The showroom is arranged around a central “carpet” of herringbone wood flooring which defines a central sales area of custom low tables, and is bookended by wood-clad millwork shelving walls which screen a lab and children’s play area. Additional perimeter shelving units organize the frames into various price scales, as well as act to define a children’s eyewear section.
A comfortable patient experience was key to the design of the Optometry portion of the project, which is located behind the showroom. A reception desk on-axis with the entry serves as a start and end point for patients entering the practice. Suspended lighting was used to define a carefully arranged counterclockwise circulation path which guides patients through the various steps from preliminary testing to examination. A centrally-located work area gives Technicians easy access to all patient areas, while office, storage, and support areas define the outer edges.
