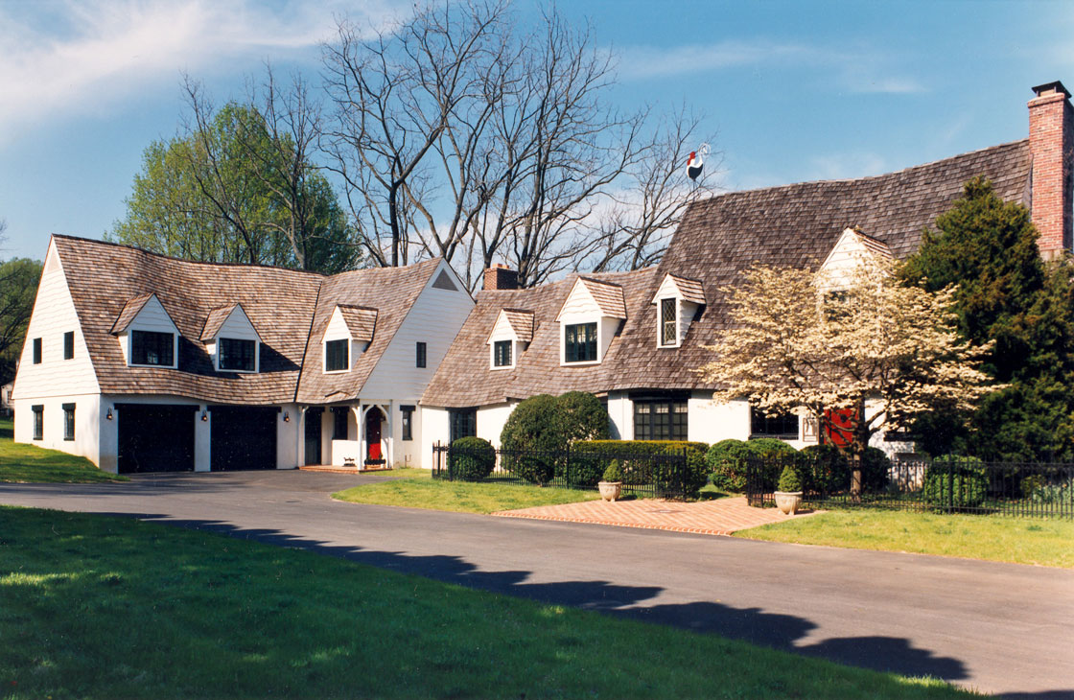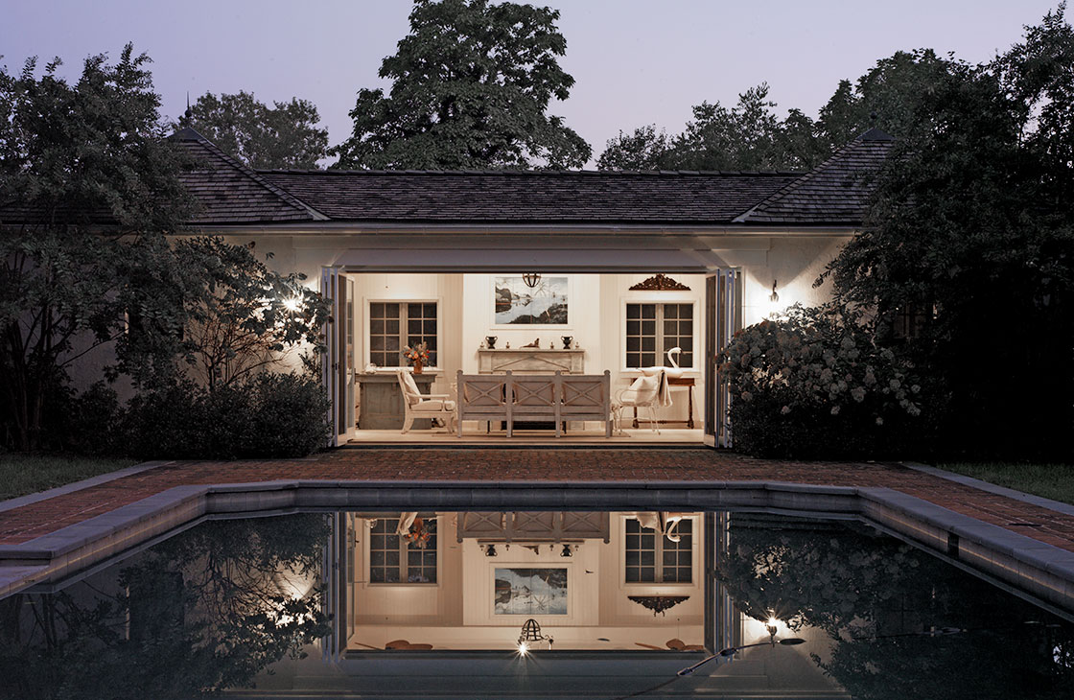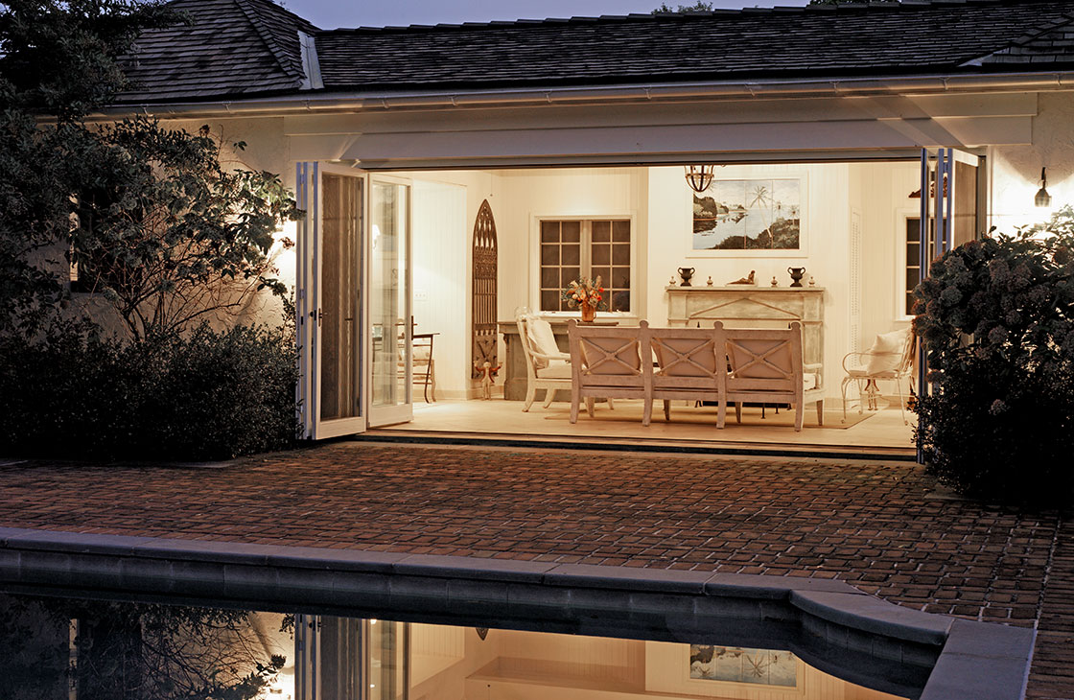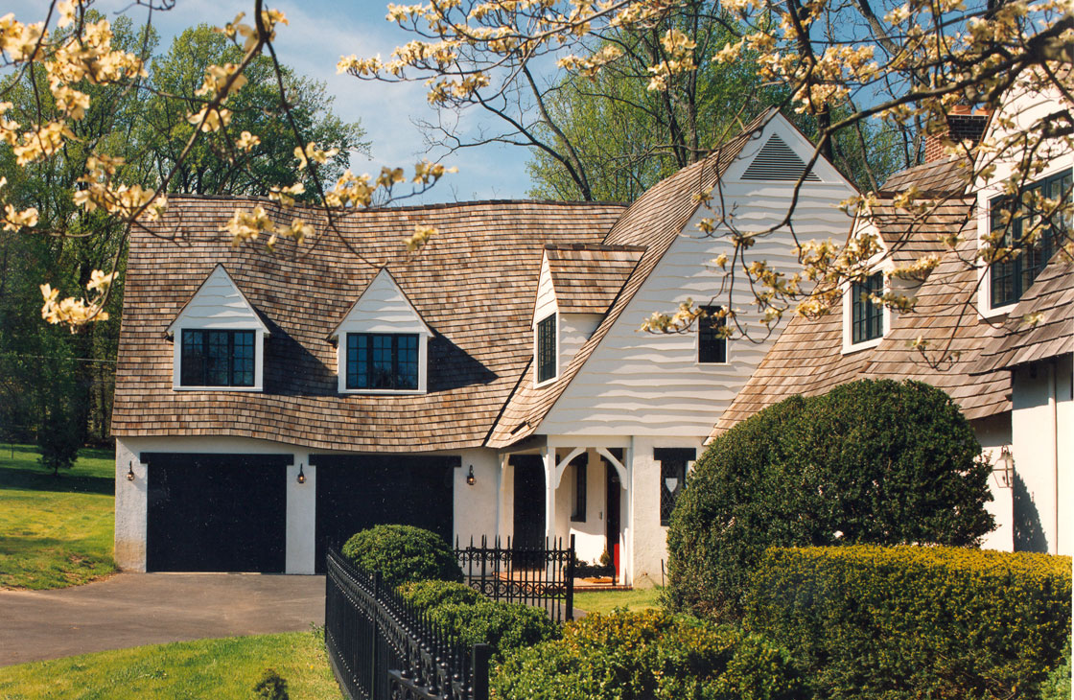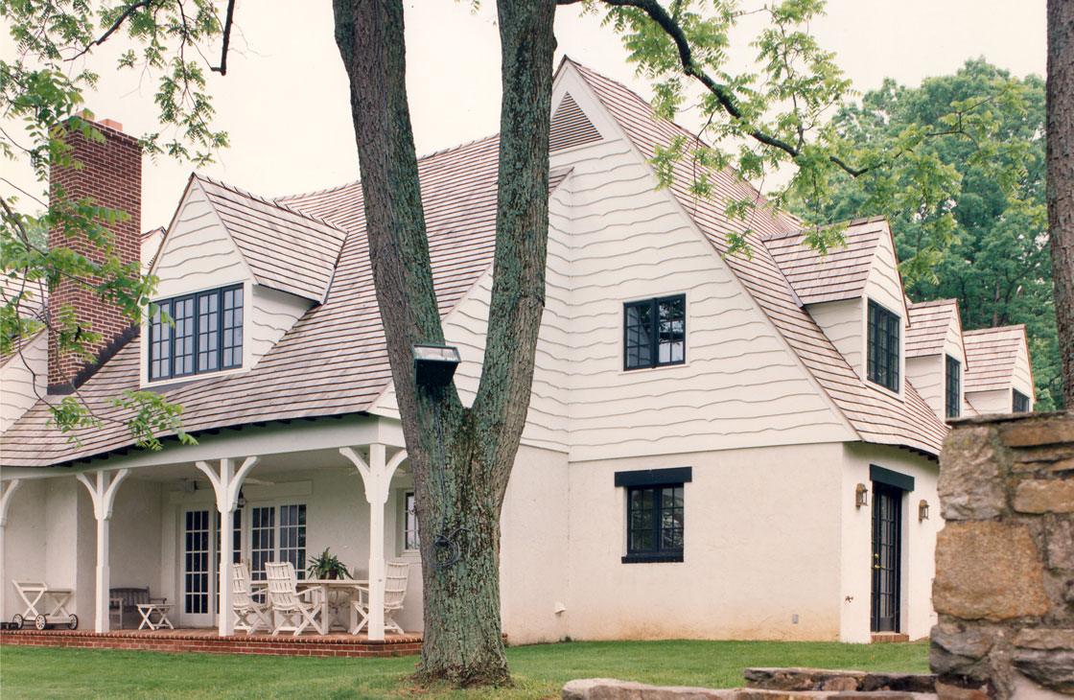This project added 3,000sf to a Cotswold-style cottage. The addition provides a secondary entrance hall, two bedrooms and a two-car garage. The existing garage was renovated into a family room. Its “L” design forms a “carriage courtyard” and enables guests to view the entire front elevation from their bedroom. A new pool house was also added.
