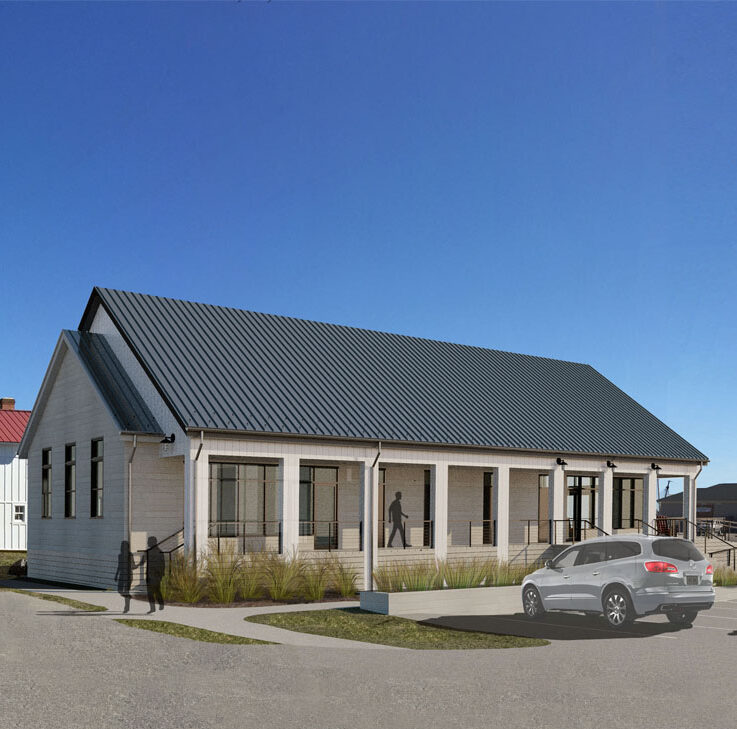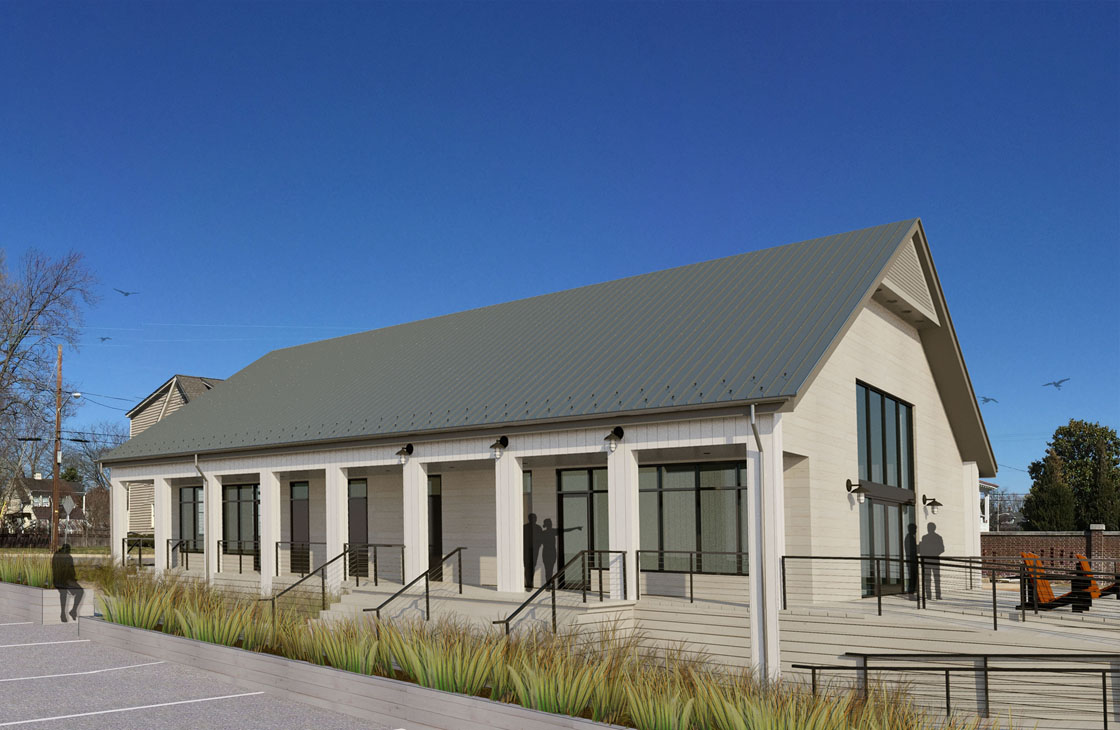SM+P Architects was retained by the Town of Chestertown to replace a former marina building with a new, approximately 2,600 square foot, mixed-use building in the town’s Chester River Marina. SM+P worked closely with Town officials to develop a building with forms and materials that not only blend with Chestertown’s colonial era waterfront fabric and adjacent residential zone, but also stands out to residents, boaters and visitors as a waterfront gateway to the town’s art, heritage, and retail amenities.
White-washed woods, and stainless steel accents echo the building’s proximity to the water and the town’s maritime heritage, and provide the town with a durable but beautiful facility. Program spaces include restrooms and laundry facilities for visiting boaters, a small retail space, and a visitor’s center with a vaulted ceilings that can serve as a meeting space that faces the water and provides dramatic views down the Chester River.

