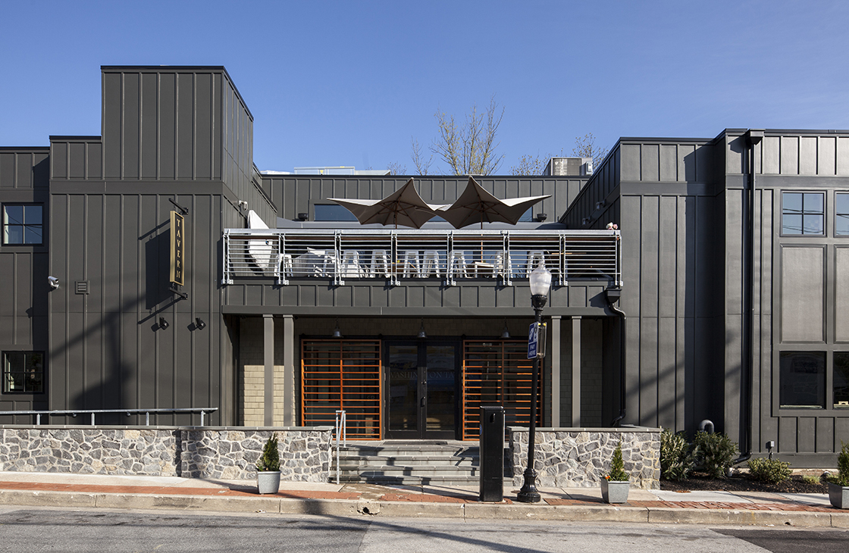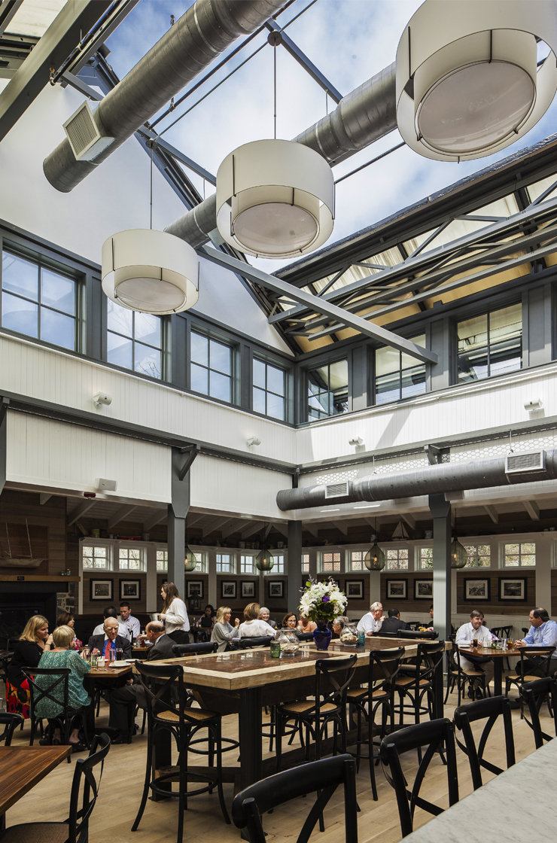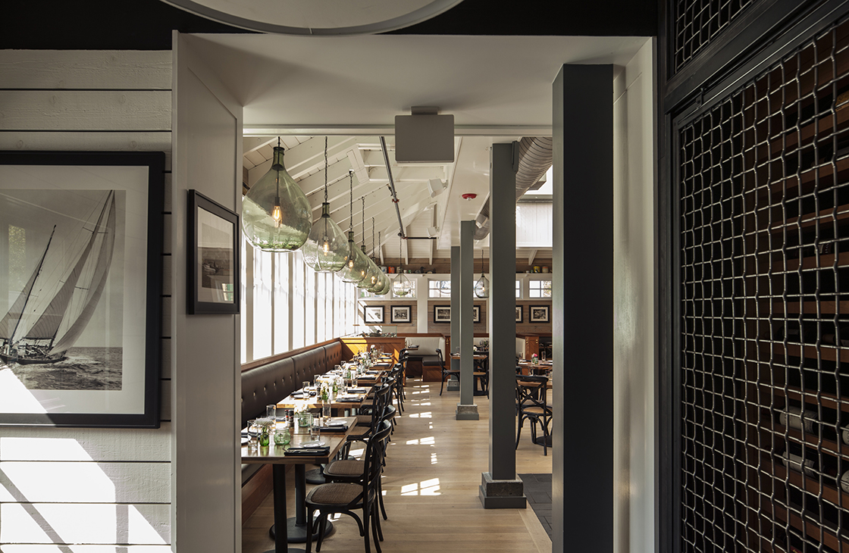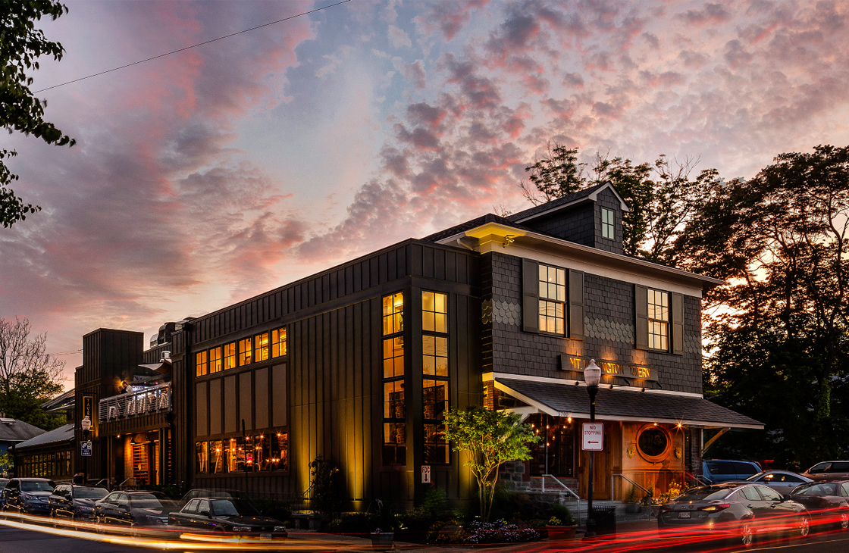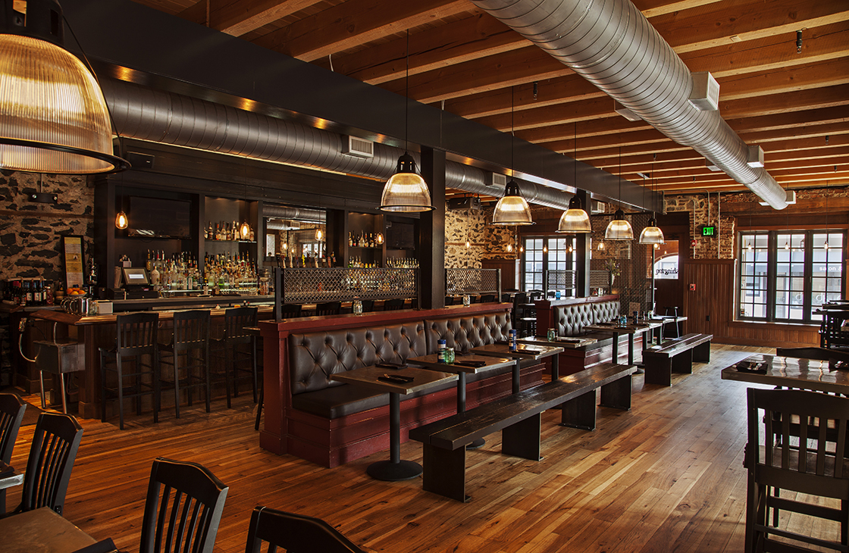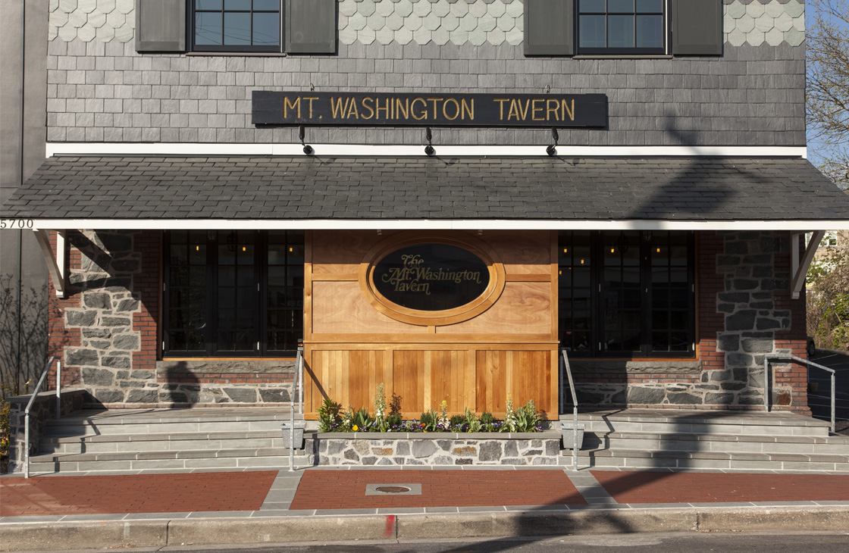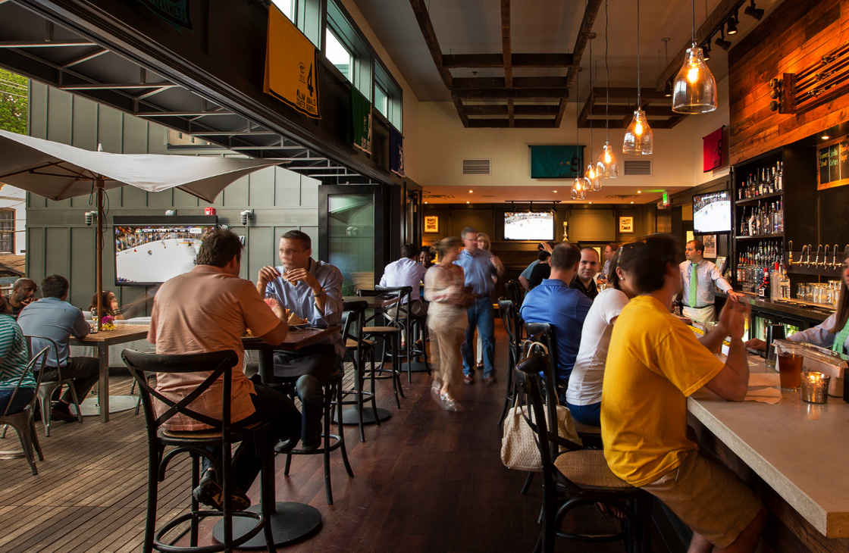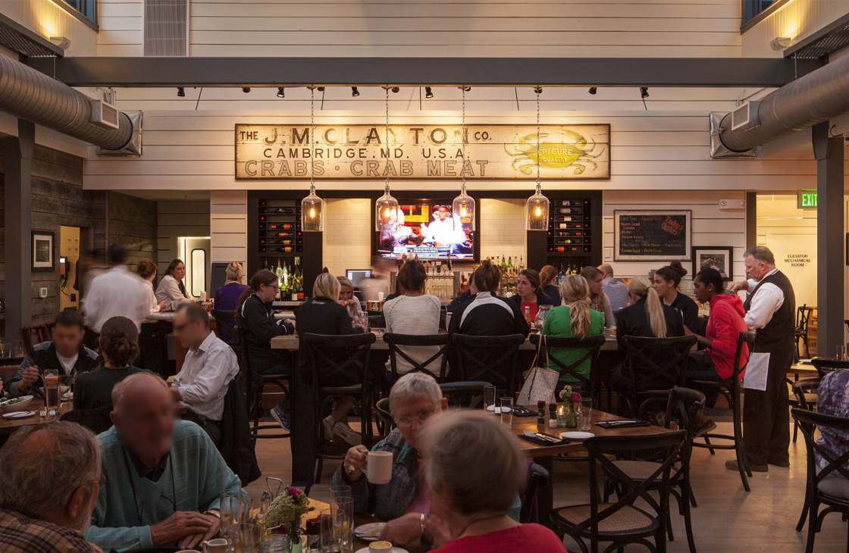After a devastating fire on October 31, 2011, the Mt. Washington Tavern was re-designed by SM+P Architects to be a totally new, 10,000 square foot restaurant with four distinct dining venues – the “Tavern” room, the “Chesapeake” room, the “Pimlico” room, and the reconfigured “Sky Bar.” Each dining area provides a unique interior and space. An aggressive schedule required that the Tavern be completed within one year of the date of the fire. The Tavern opened to the public on November 7, 2012. This fast track schedule was determined by a one year business interruption, insurance coverage that necessitated a close working relationship with the contractor and sub-contractors, separate drawing packages – demolition, structural and building envelope were prepared and delivered to speed the rebuilding.
