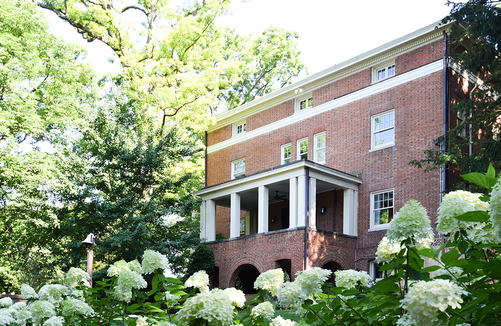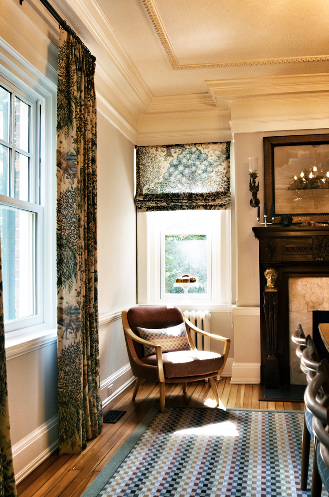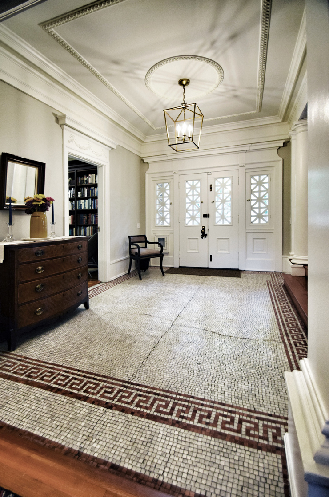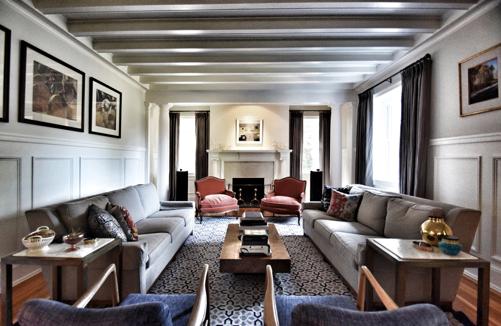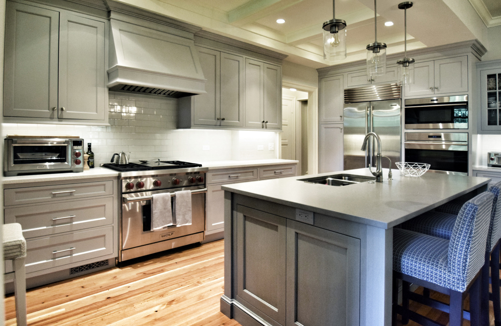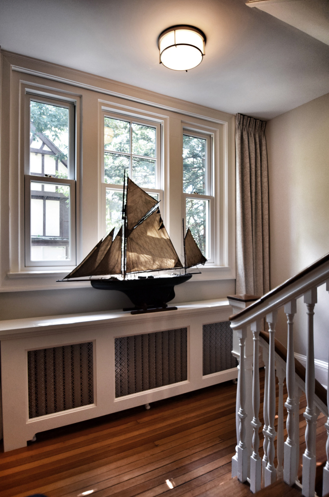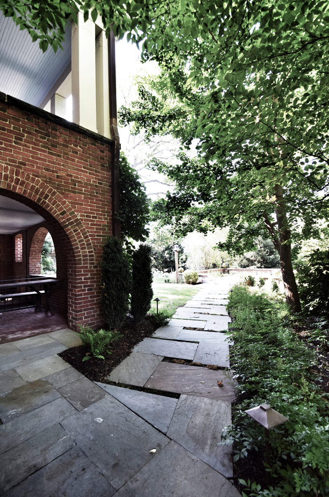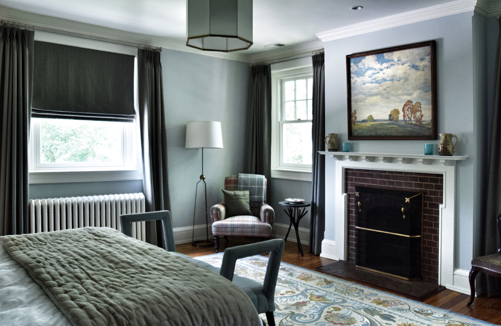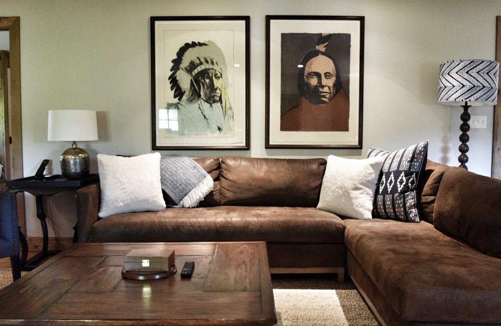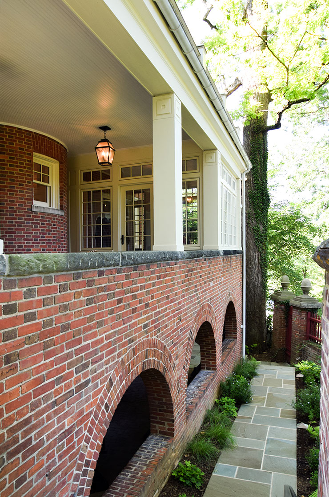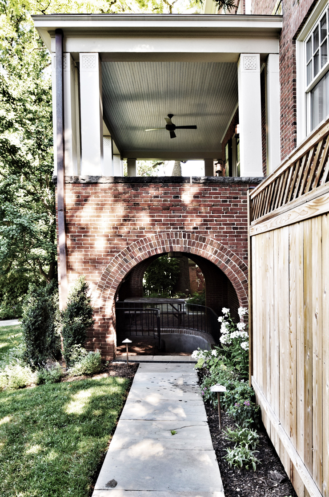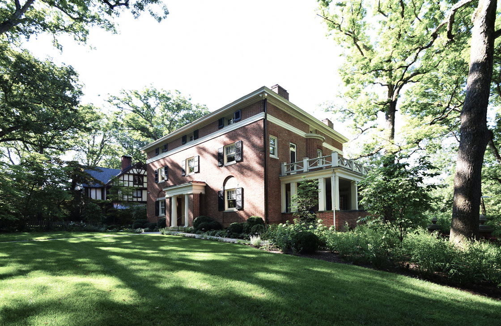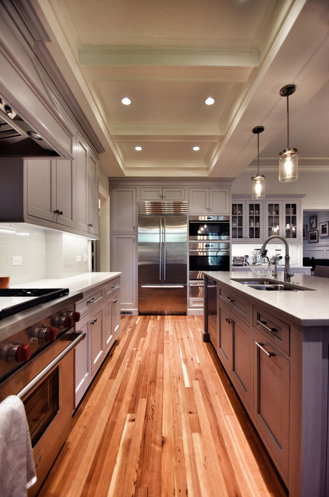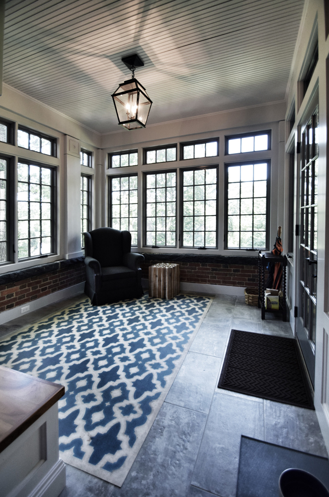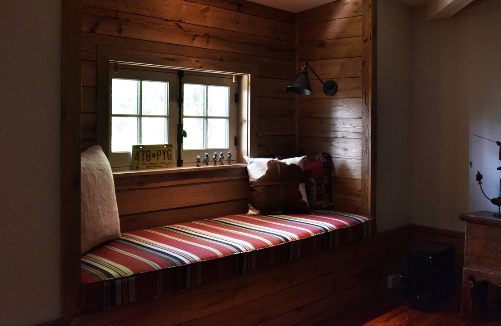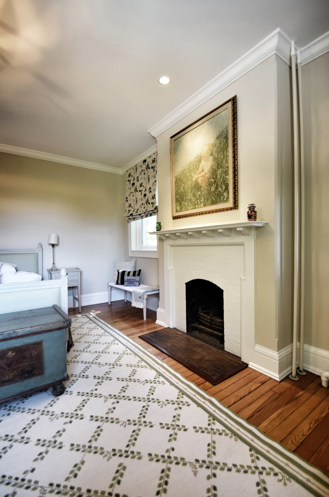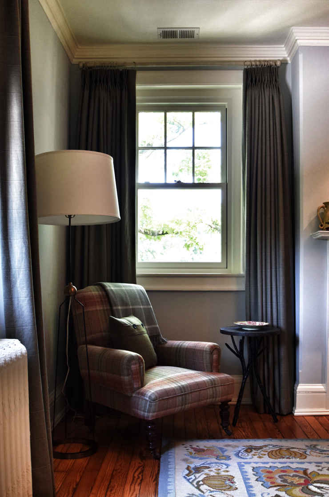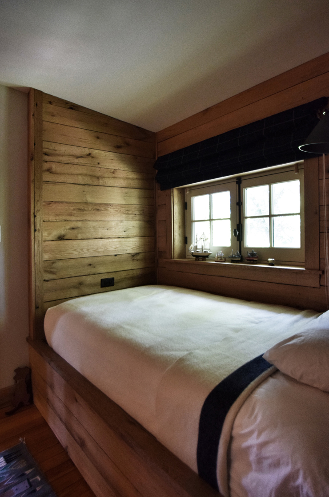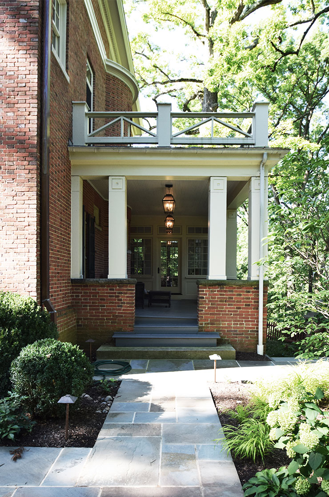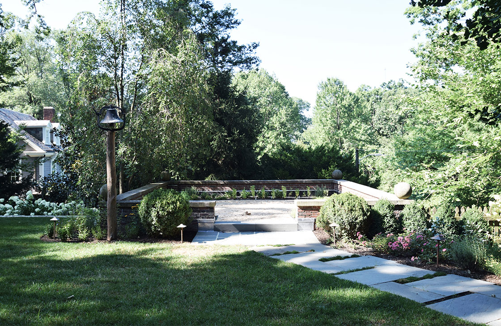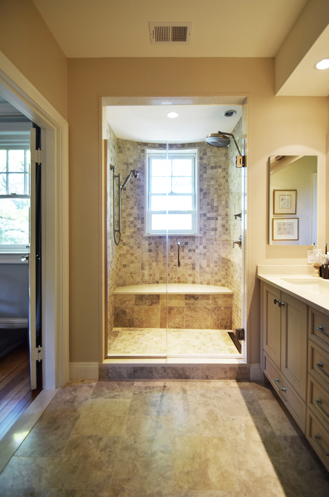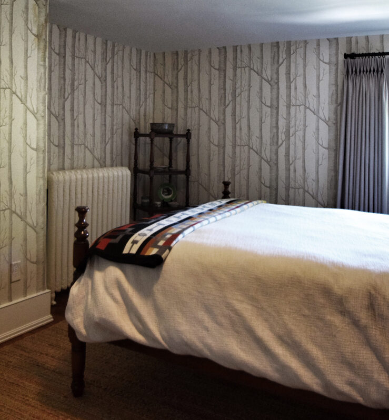Notable architect James Bosley Noel Wyatt designed this stately residence for himself in the early 1900’s. Characteristic of the Federal style, design elements are understated and strictly symmetrical with the front door being the most ornate part of the home’s exterior. New bluestone walkways, traditional plantings, retaining walls and an herb garden atop the garage roof bring new life to the landscape.
The interior features heart pine flooring, prominent millwork details, and a 10 foot wide central hallway and staircase. The new owners sought to retain and preserve many of the historic features of the house, while updating all the mechanical, electrical, plumbing and technology systems. In addition, a bearing wall between the original butler pantry and the dining room was removed to create an informal kitchen area for casual dining. A new glass mudroom was created by enclosing a portion of the porch and the former mudroom area was transformed into a home office.
An unfinished area of the third floor attic area was renovated into a guest suite with the addition of a central skylight, kitchenette, bunk room, bathroom and living area. Custom cabinetry and built-ins were designed for additional storage throughout. Curated artwork, decorative lighting and elegant furnishings highlight the grandeur of this historic home while providing a comfortable place to dwell.
Roland Park Residence
Back to All Work