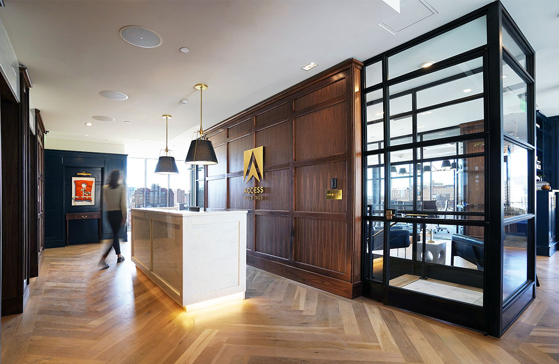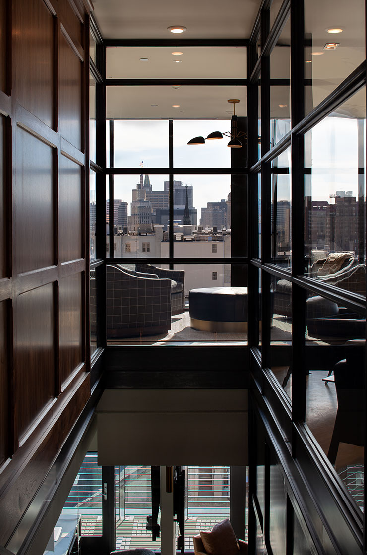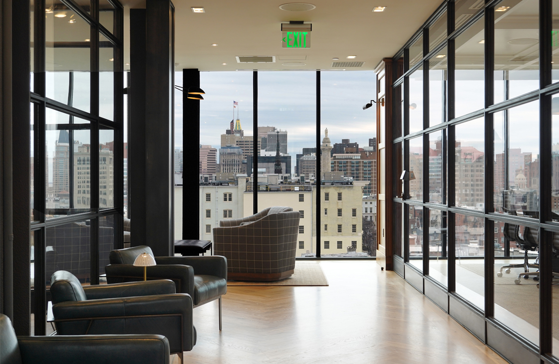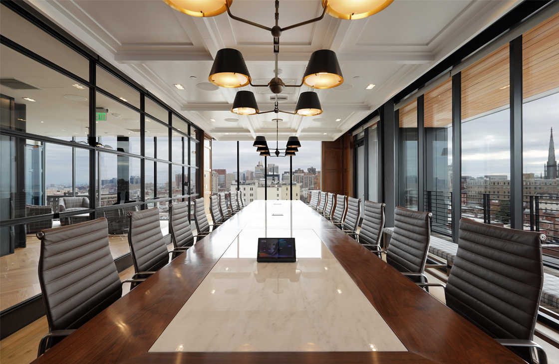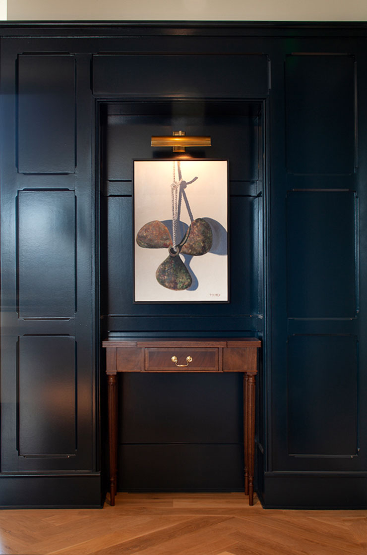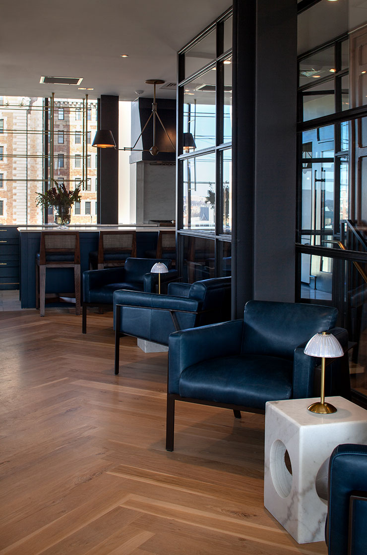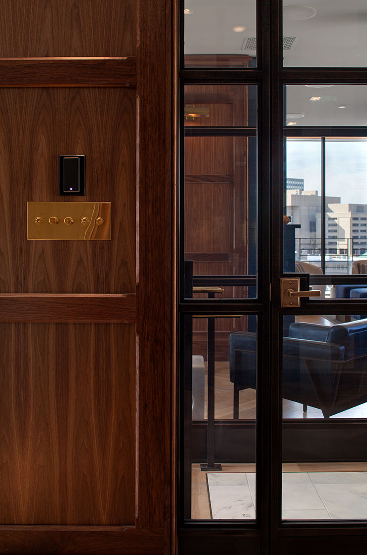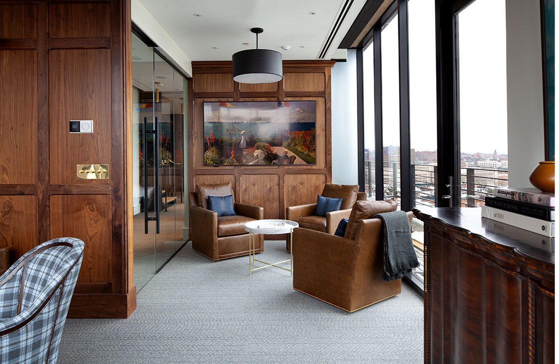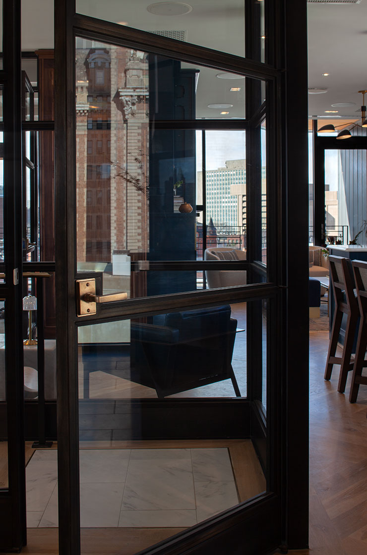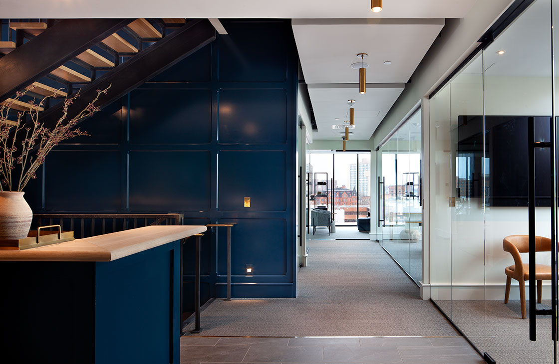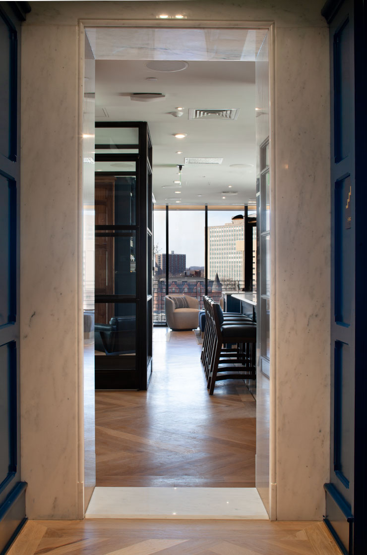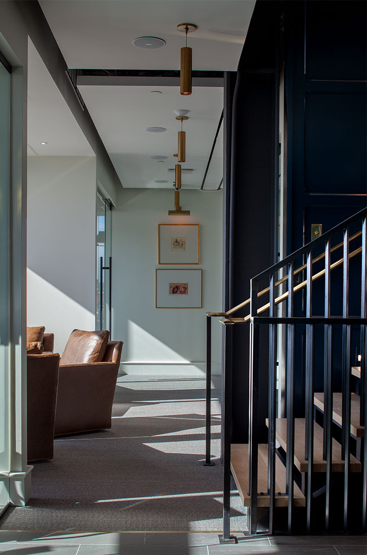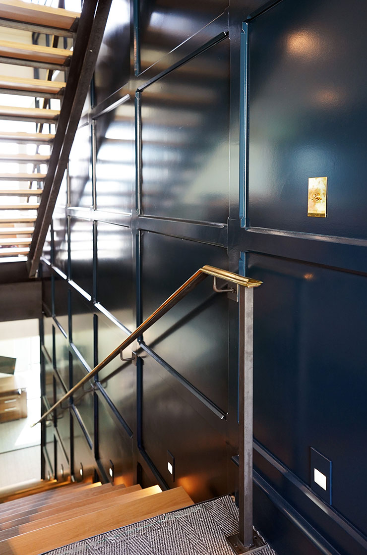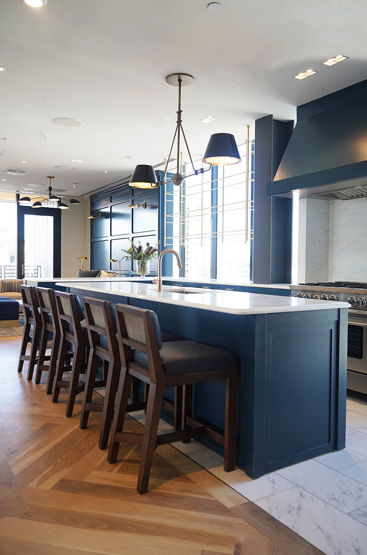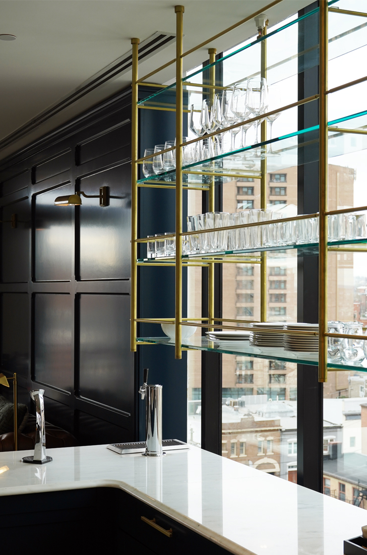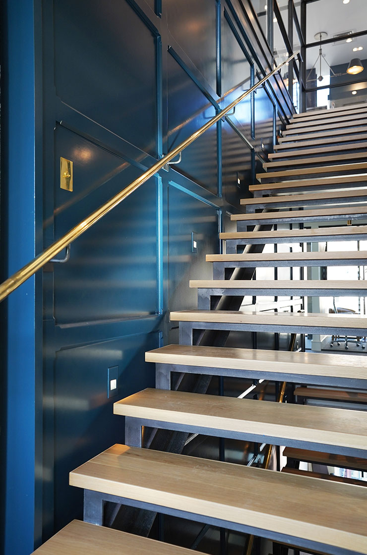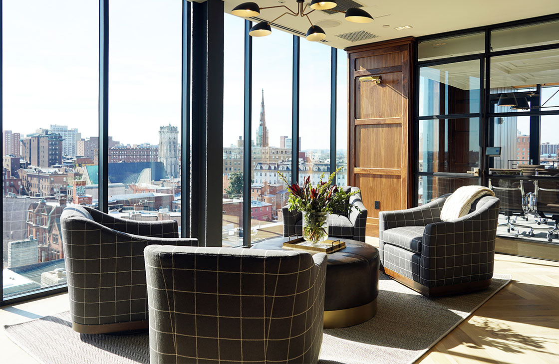Located in Mount Vernon in Baltimore, City House Charles incorporates 2 existing historic buildings into a new mixed-use Class A office building with ground floor retail. SM+P was hired to fit-out 6,000 square feet of office space on floors 06-08 for a private equity firm based in Baltimore. Floor 06 is consisting primarily of small, enclosed offices, 1 conference room, and a lounge space for the staff to share. Floor 07 houses the executive offices and a full kitchenette and bar. Floor 08 is the communal floor for gathering; showcasing several lounge spaces, a chef’s kitchen, a 20-seat board room and a reception area. All 3 levels are connected with a communicating stair that is clad with custom millwork and a steel and glass enclosure on the 8th floor. Every detail from furniture selection to lighting was carefully curated in close coordination with the client and their team. These levels give way to some of the best views in Baltimore, with nearly 360 degree views to the city beyond.
