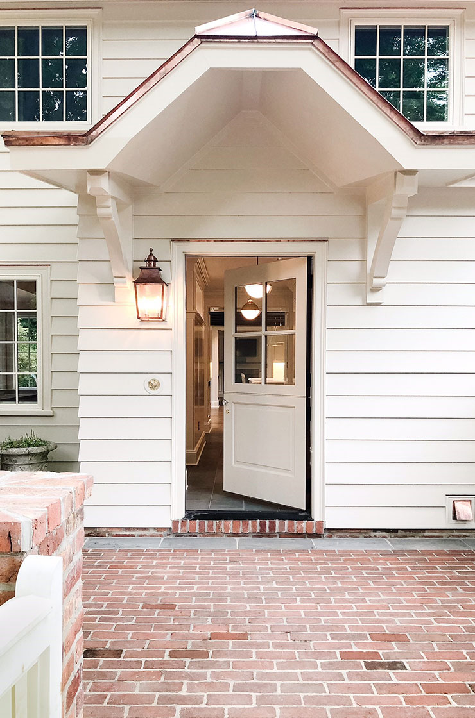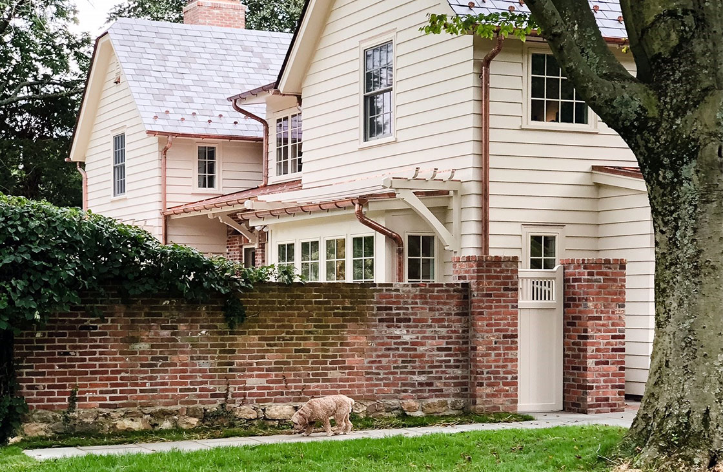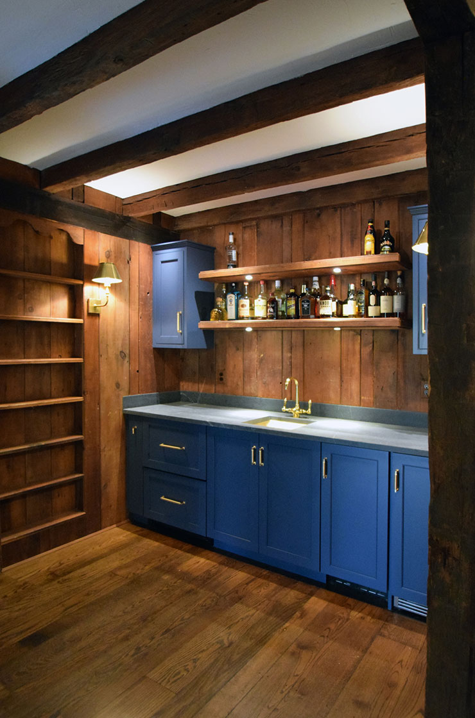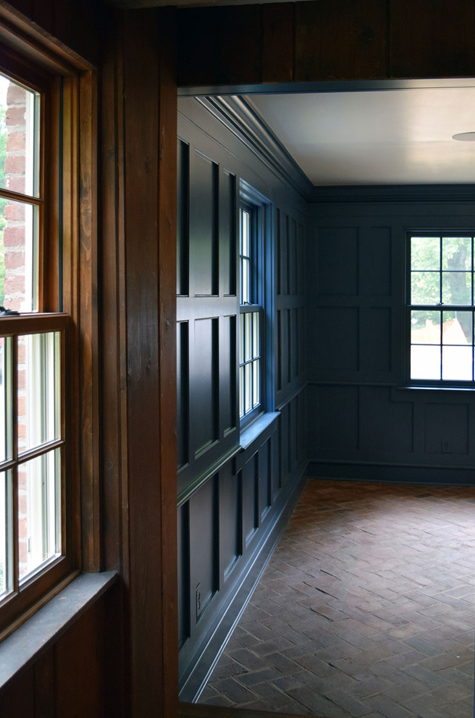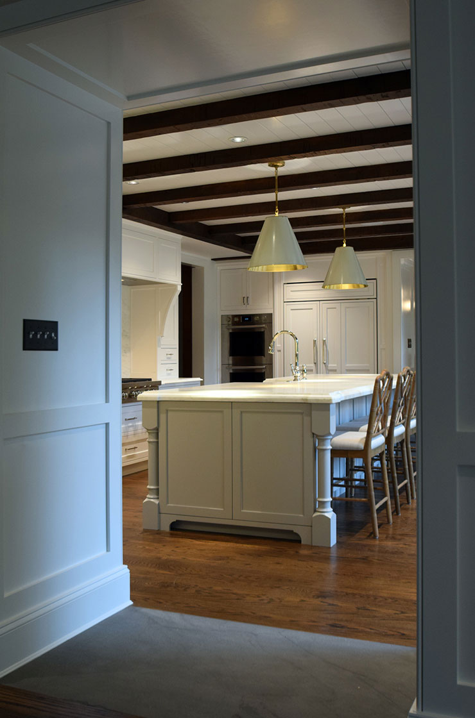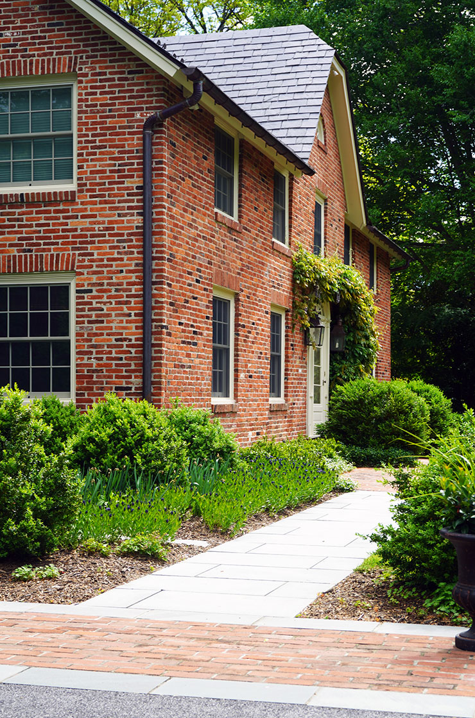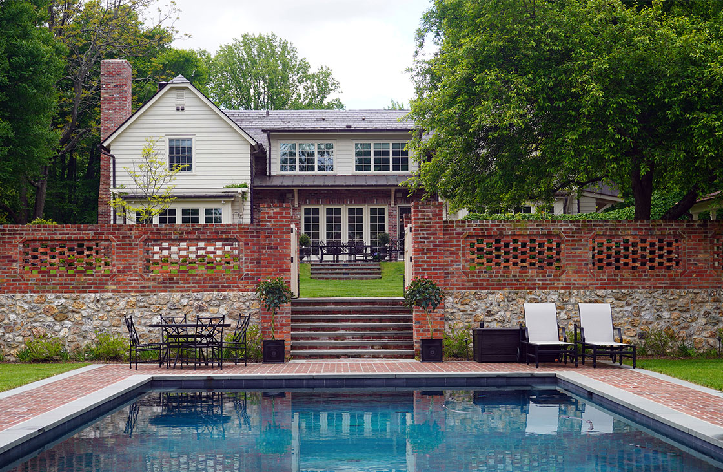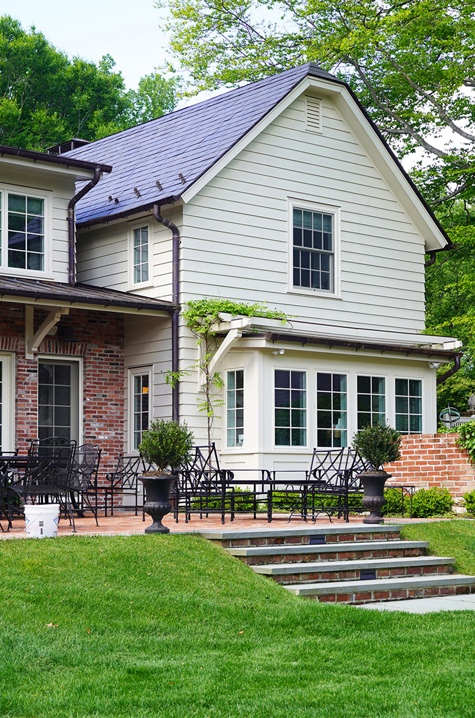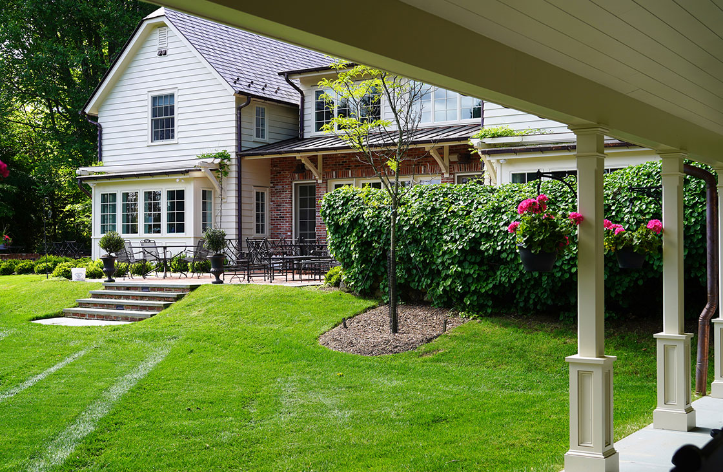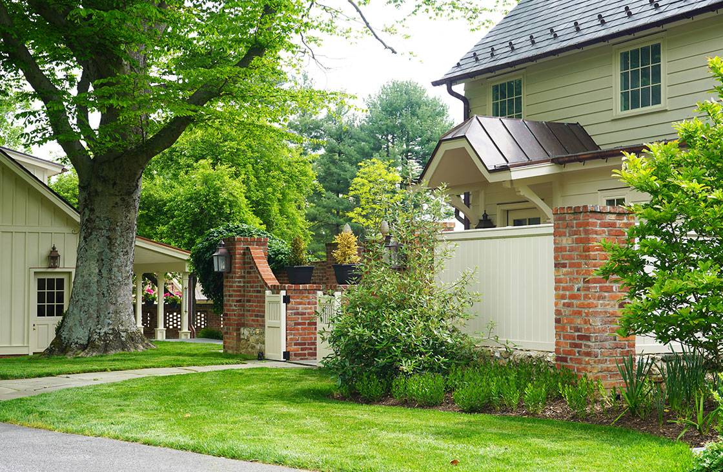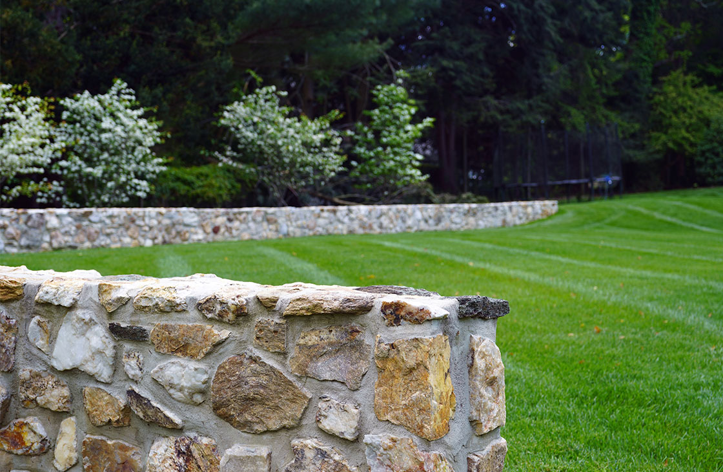SM+P was commissioned to reimagine and expand a historic home for a large family in Northern Baltimore. Taking cues from the country homes of Sir Edwin Lutyens, two flanking rear wings were added to the circa 1891 home. The project also included renovating the existing portion of the home where every effort was made to preserve the 19th century detail and charm throughout.
As a second phase to the residence, the clients requested both a detached barn and pool house to complete their “English cottage” compound. In keeping with the historic portion of the property, the material palette includes slate and copper roofing, bluestone slabs, and mitered cedar lap siding.
