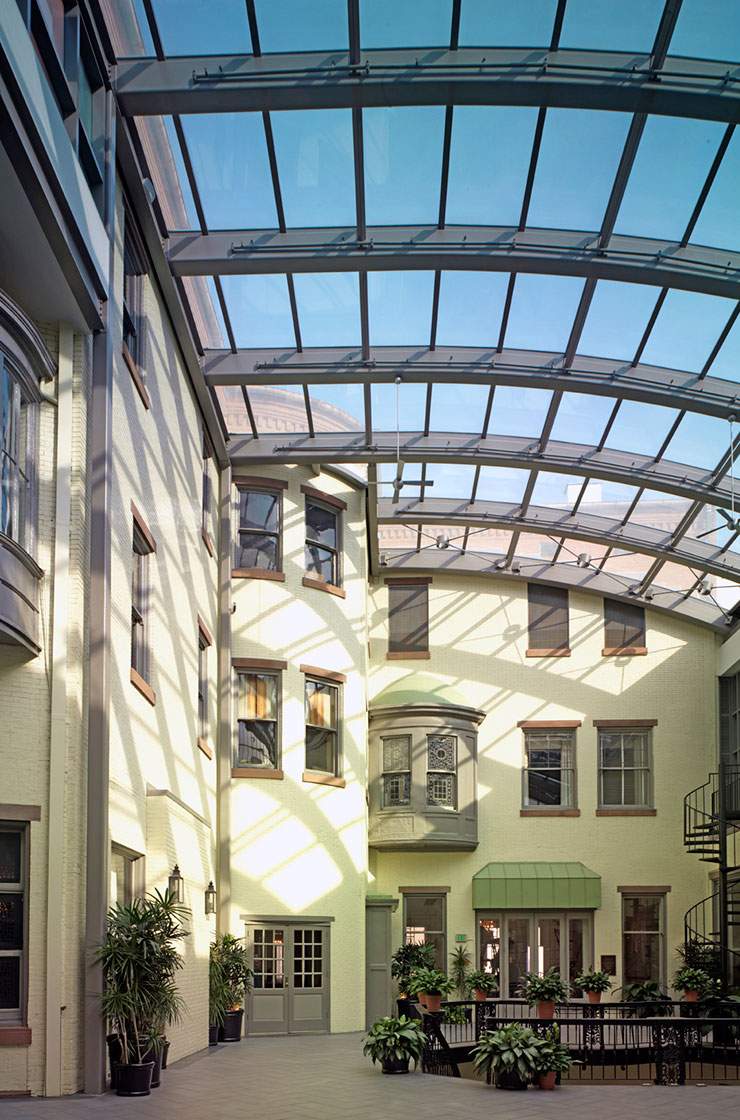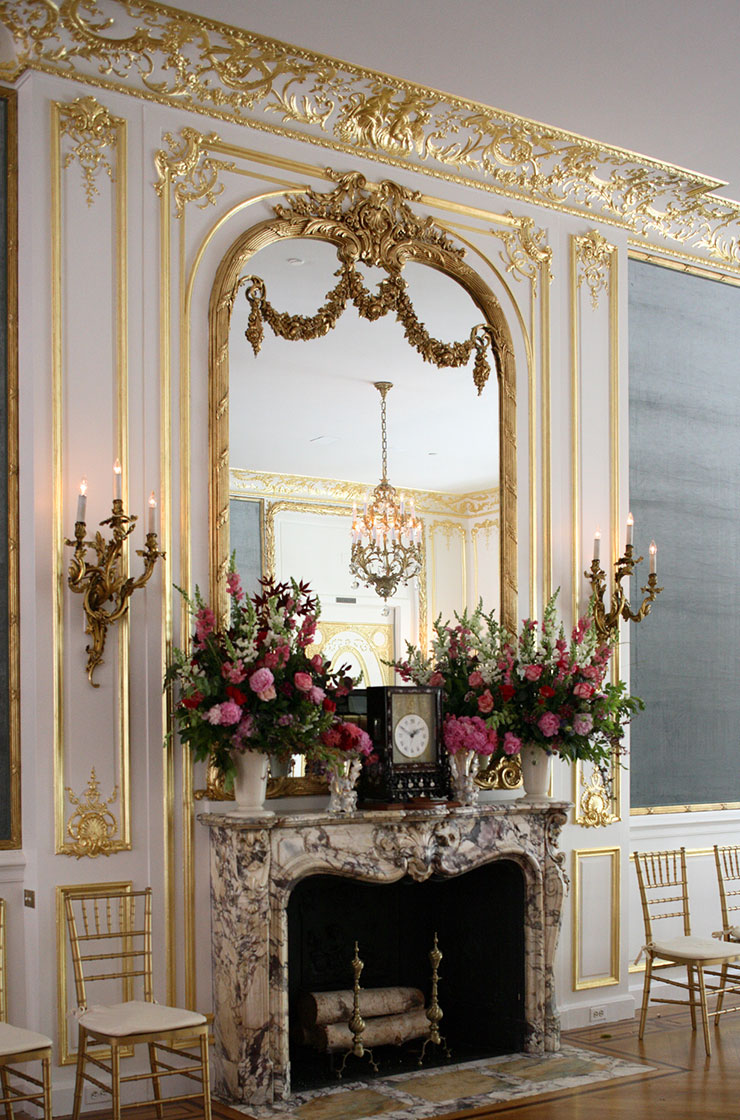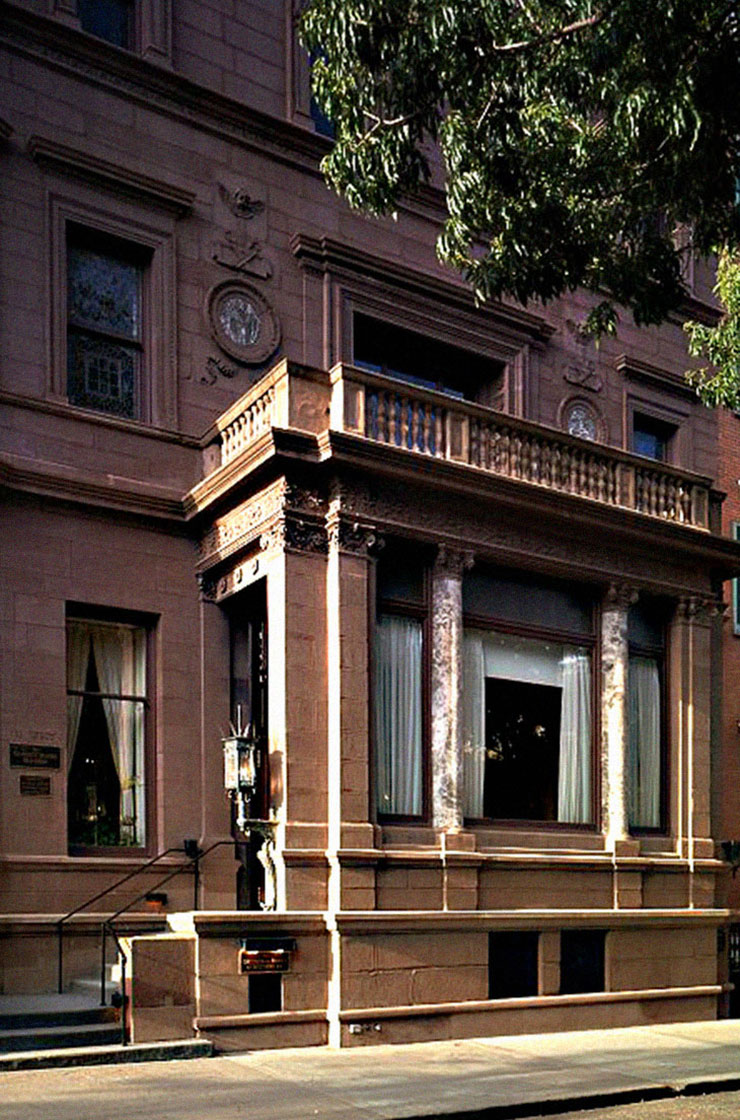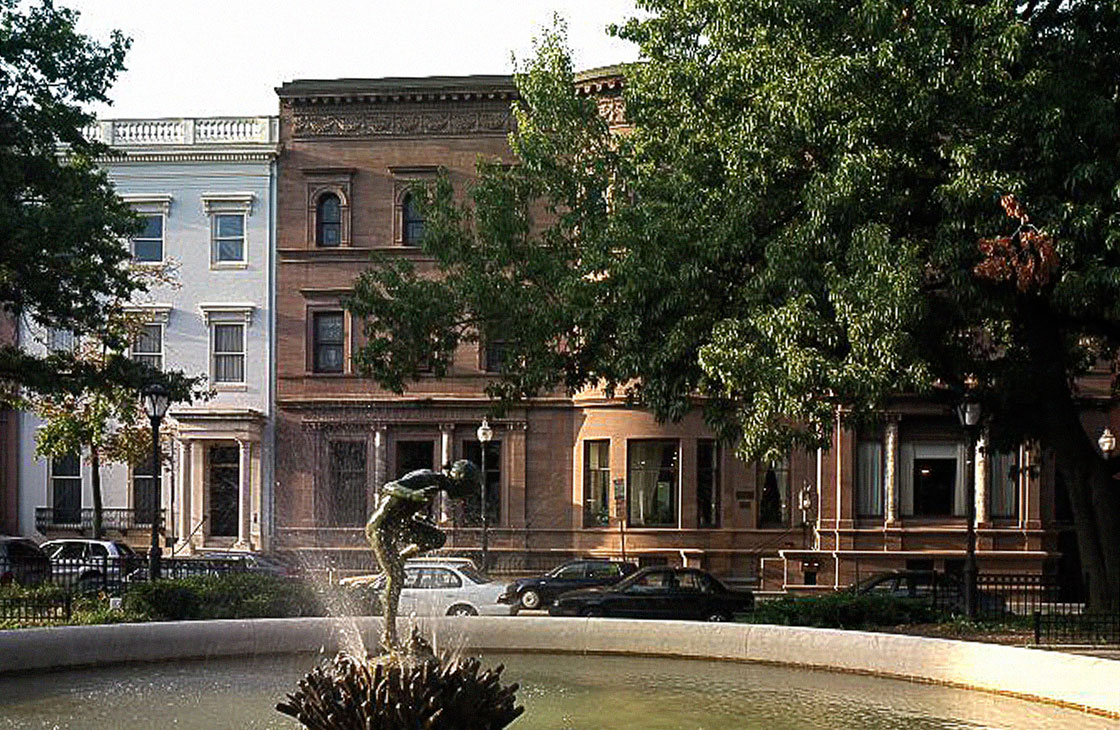In 2007, SM+P was chosen to design a systemic renovation of the historic Garrett-Jacobs Mansion, home of the Engineering Society of Baltimore. One of the first tasks was a $3 million enclosure of a central outdoor courtyard with a modern steel and glass curved structure that created a spectacular space while blending well with the building’s historic architecture. Design and construction were completed in just six months. A sprinkler system was added, interior circulation modified, ADA compliance was addressed and amenities such as a wine room were added. The systematic renovation continues today with the restoration recently completed on the Parlor and soon to begin on the Ballroom and Library. Future work, as funding allows, will include a new handicapped access, stair tower and events kitchen.



