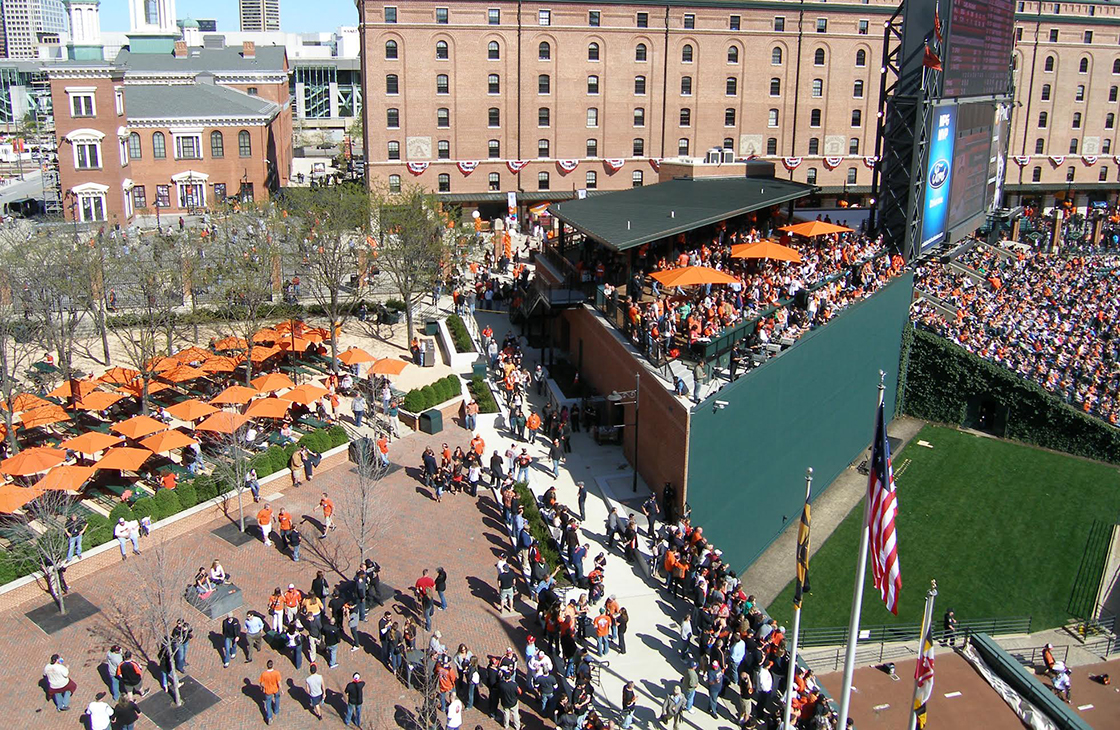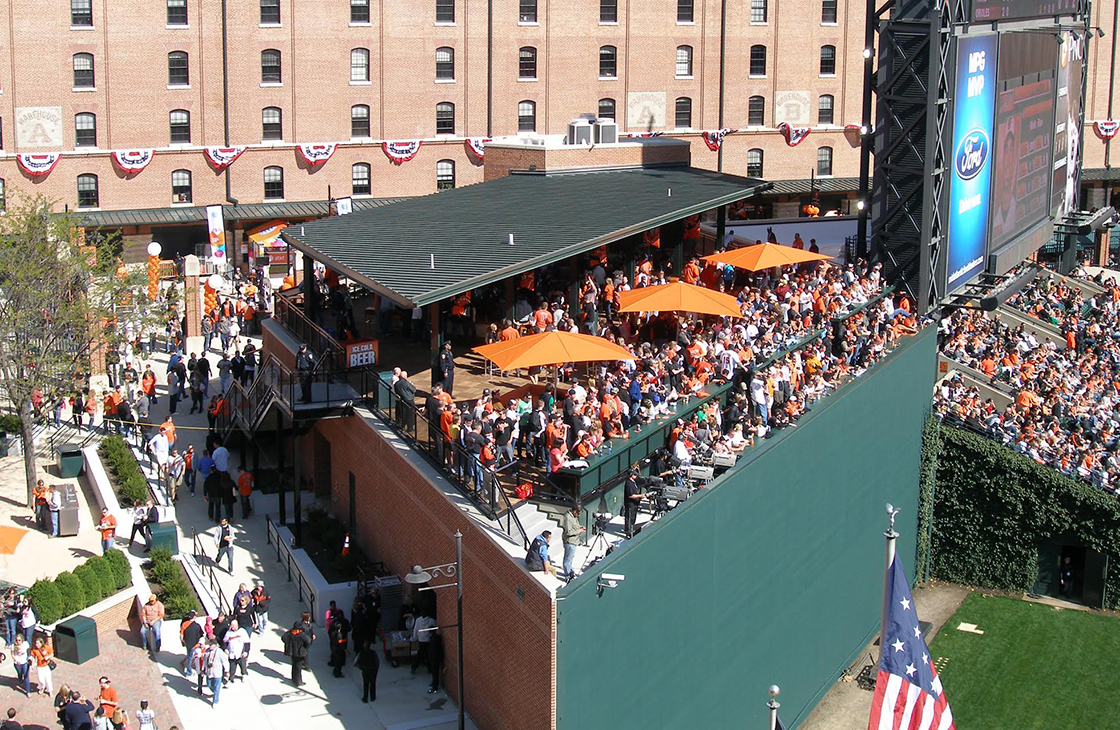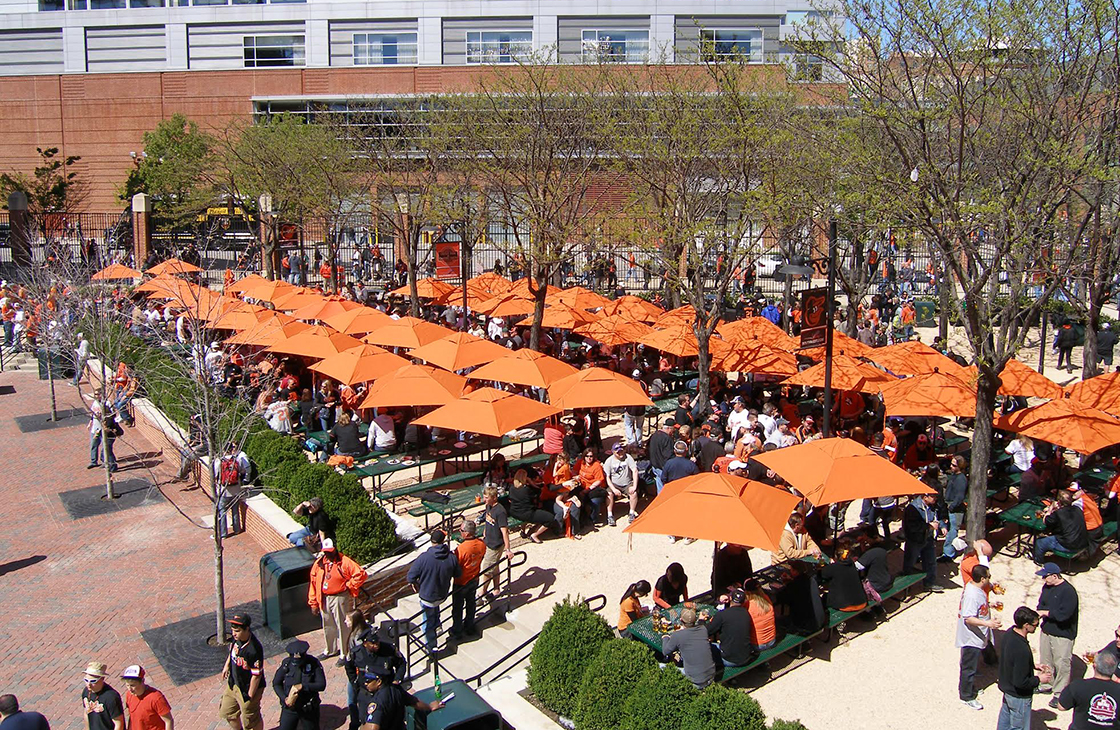SM+P took a conceptual design from the Orioles Architect (DAIQ) and created all construction documents and provided construction administration to renovate the existing Center Field Picnic Area to be ADA accessible and to provide room for six sculptures to be installed throughout the season. In addition to the Picnic Area, SM+P renovated the existing concession building to enlarge the concession stand and to install a two level roof deck with a covered bar area on top of the concession stand overlooking center field. The design included two stair cases and an elevator to meet all code and ADA requirements. SM+P worked closely with the Maryland Stadium Authority and the Orioles to ensure that the concept from DAIQ was incorporated into the design documents. The project was on both an accelerated design and construction schedule with drawings going from Schematic Design to Construction Documents in approximately three months.


