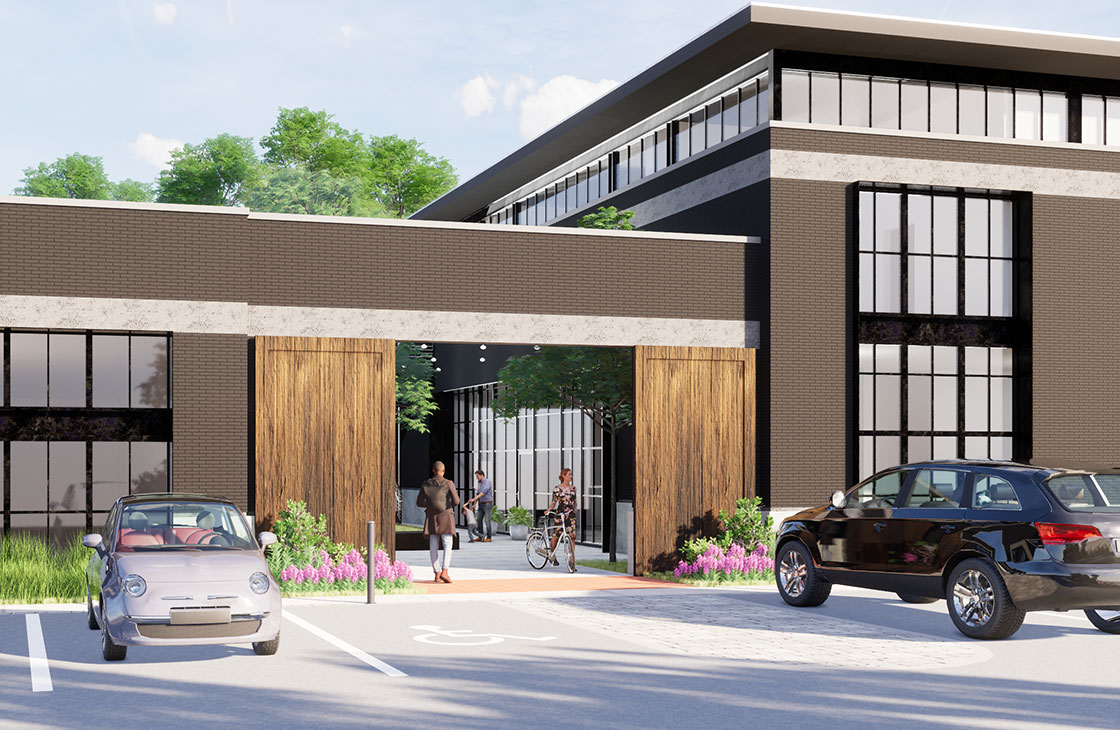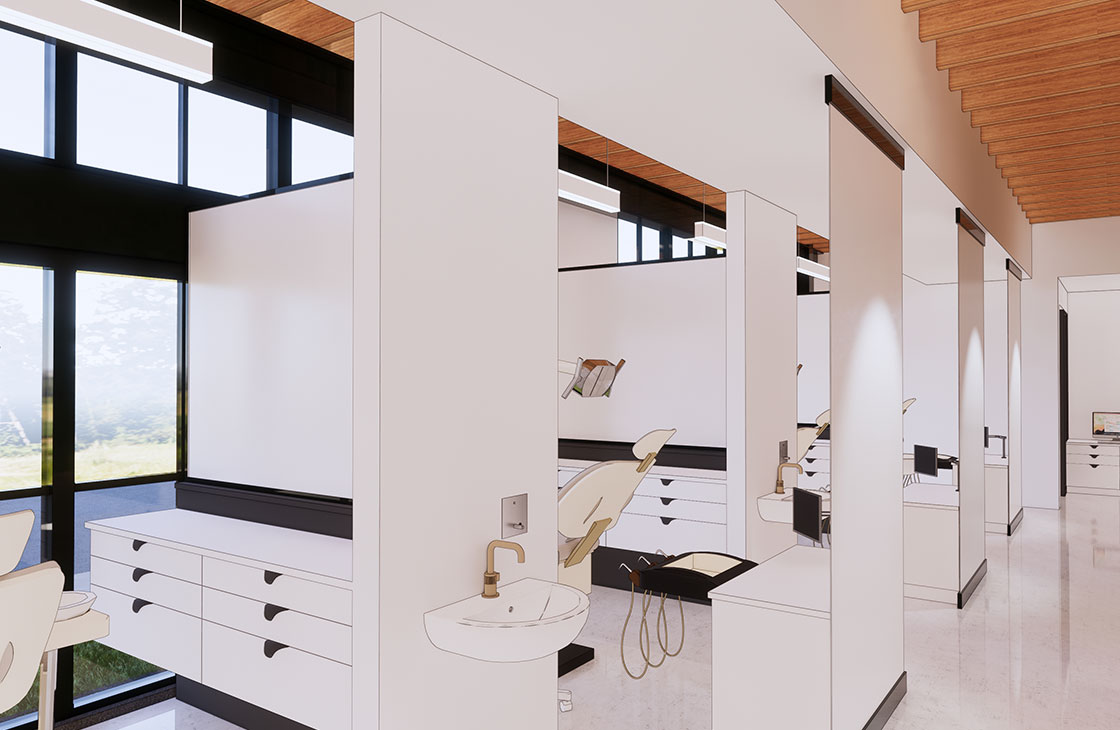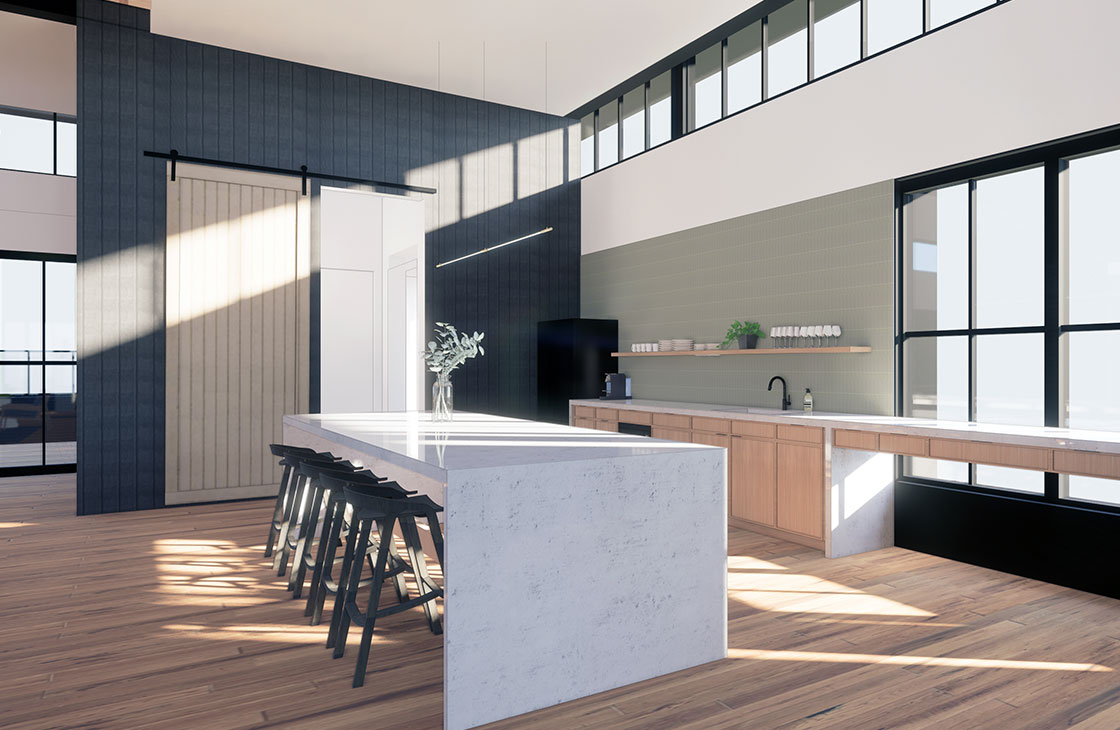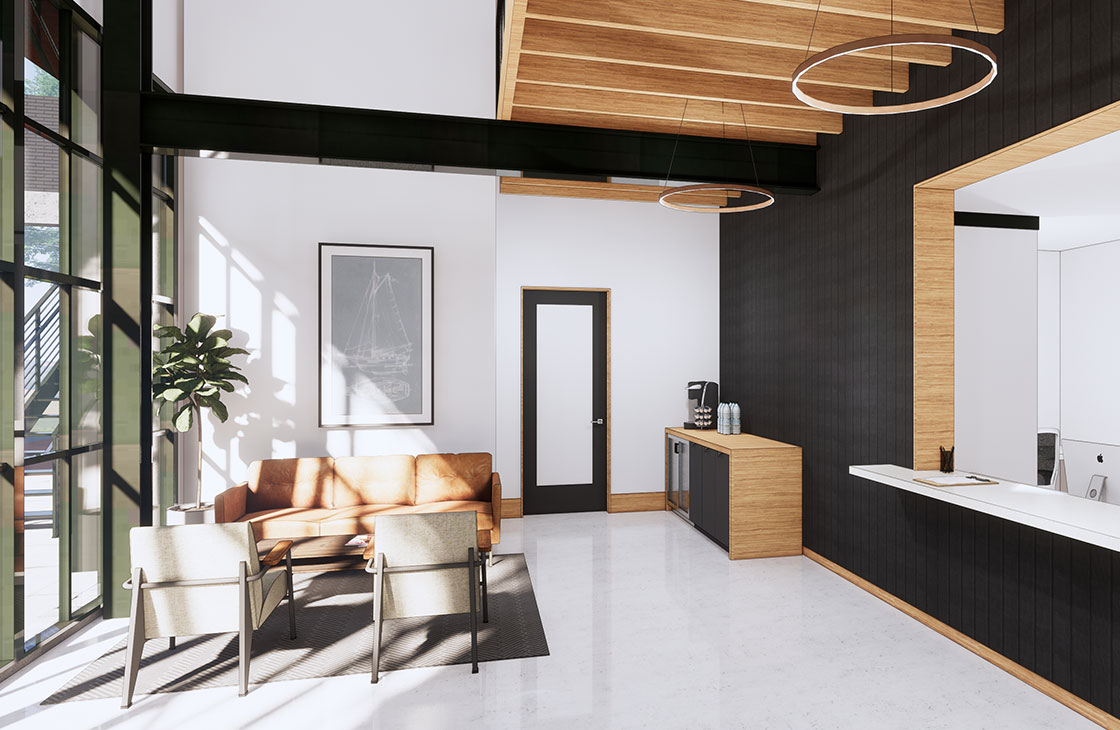Located in Bel Air, Maryland, Smith & Co is a 10,200 square foot ground-up commercial development consisting of a dental office and 2 tenant retail spaces separated by a communal courtyard. SM+P was hired to design the base building as well as the dental office fit-out. The tenant spaces will be delivered as warm lit shells. The dental office, opposite the courtyard consists of reception, dental bays and lab areas on the first floor. The second floor has an open kitchen and lounge for the staff, a conference room, and 2 private offices as well as laundry area. SM+P worked directly with the developer to carefully select materials, finishes, and lighting for both the base building and the dental fit-out.



