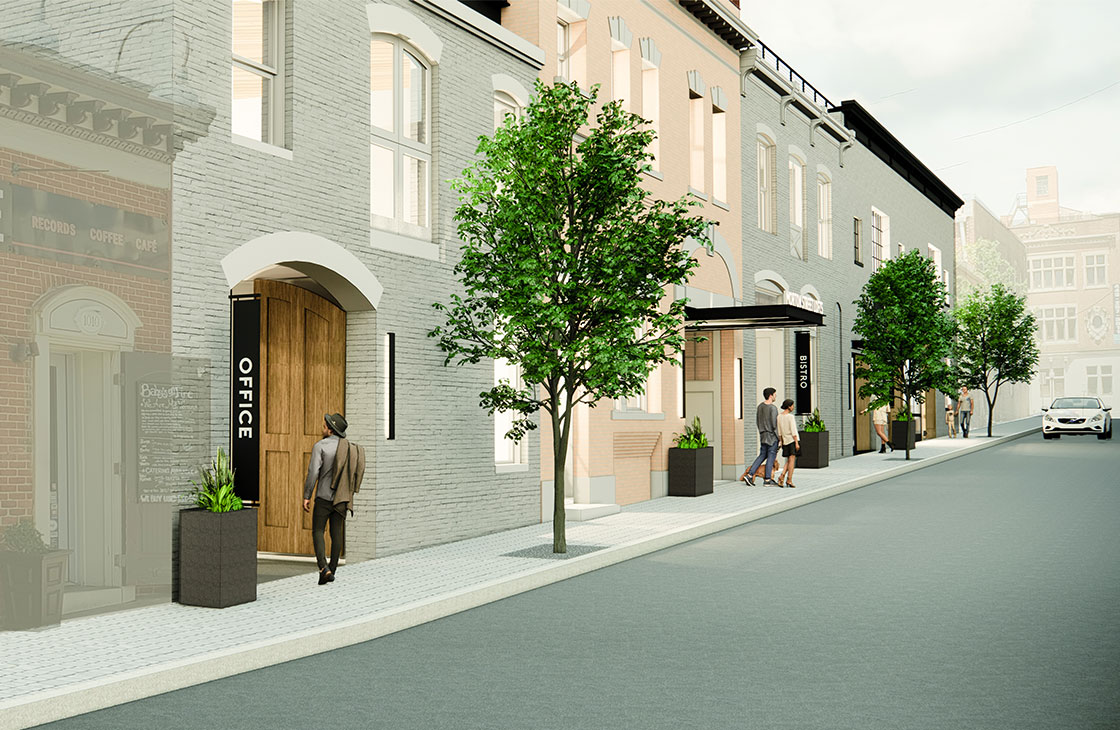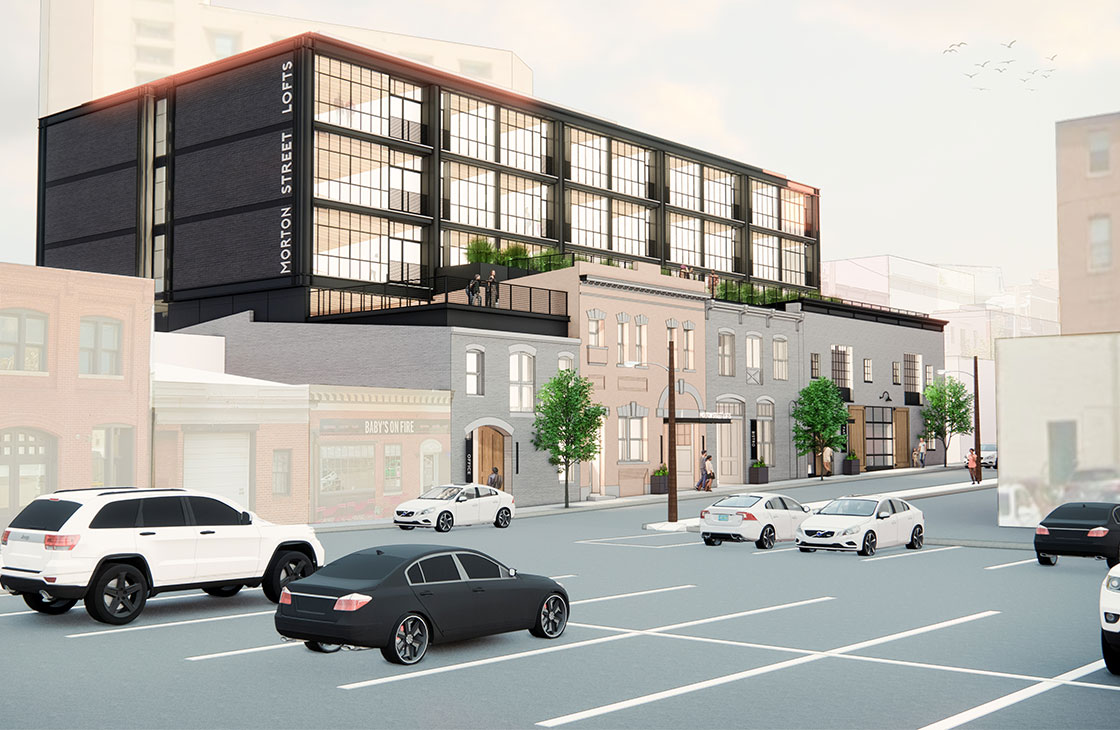In 2019 SM+P Architects was hired to design a multi-unit residential addition above four historic brick carriage houses along Morton Street in the Mount Vernon neighborhood. The design aims to maintain the streetscape scale and character of the existing carriage houses, incorporate the four buildings into one mixed-use project, negotiate their differing upper-levels into functional office space and carefully insert the new structure and floor levels above necessary to accommodate the added 54-residential units.


