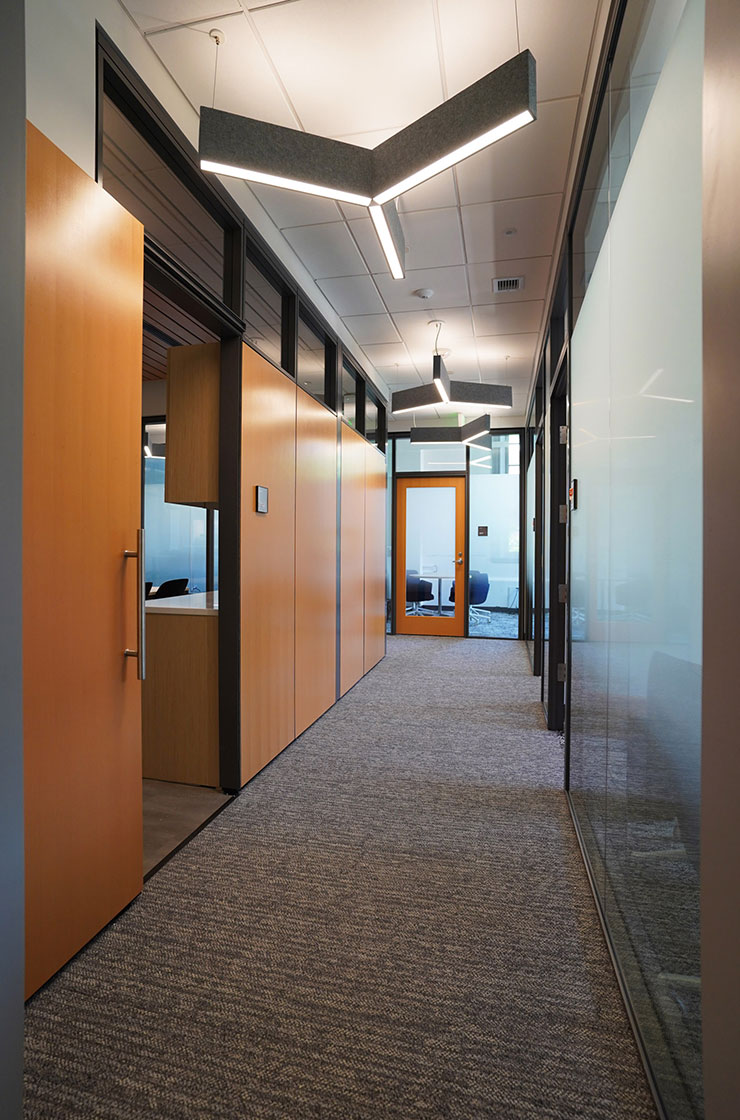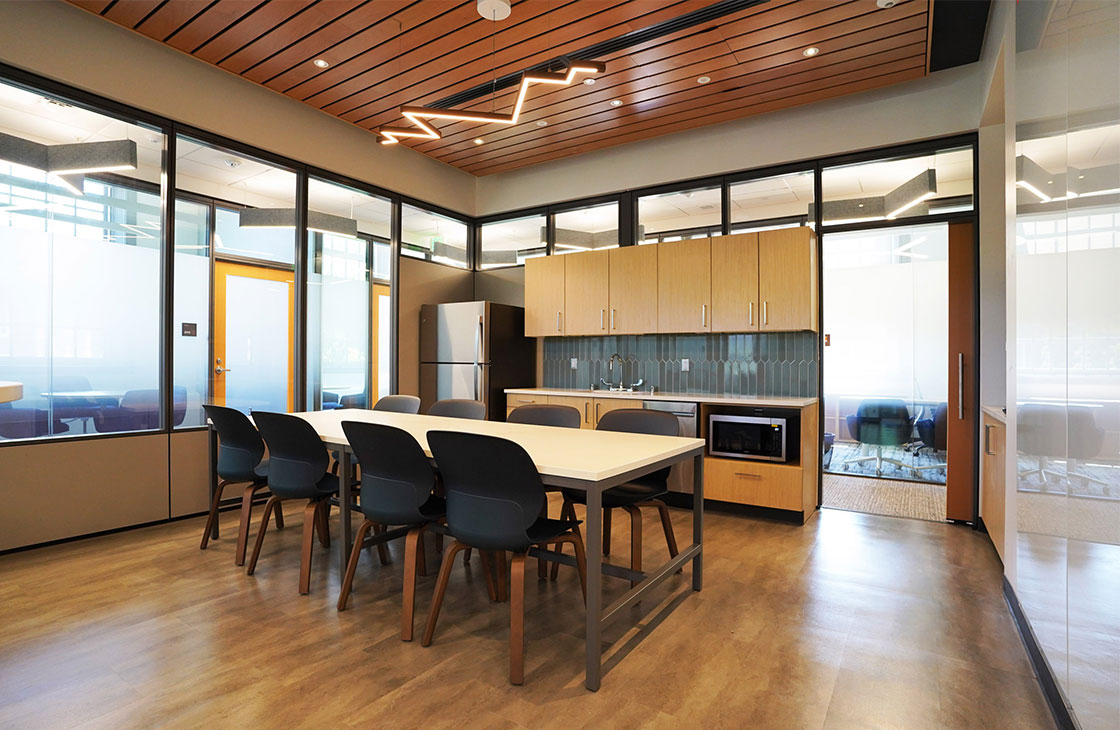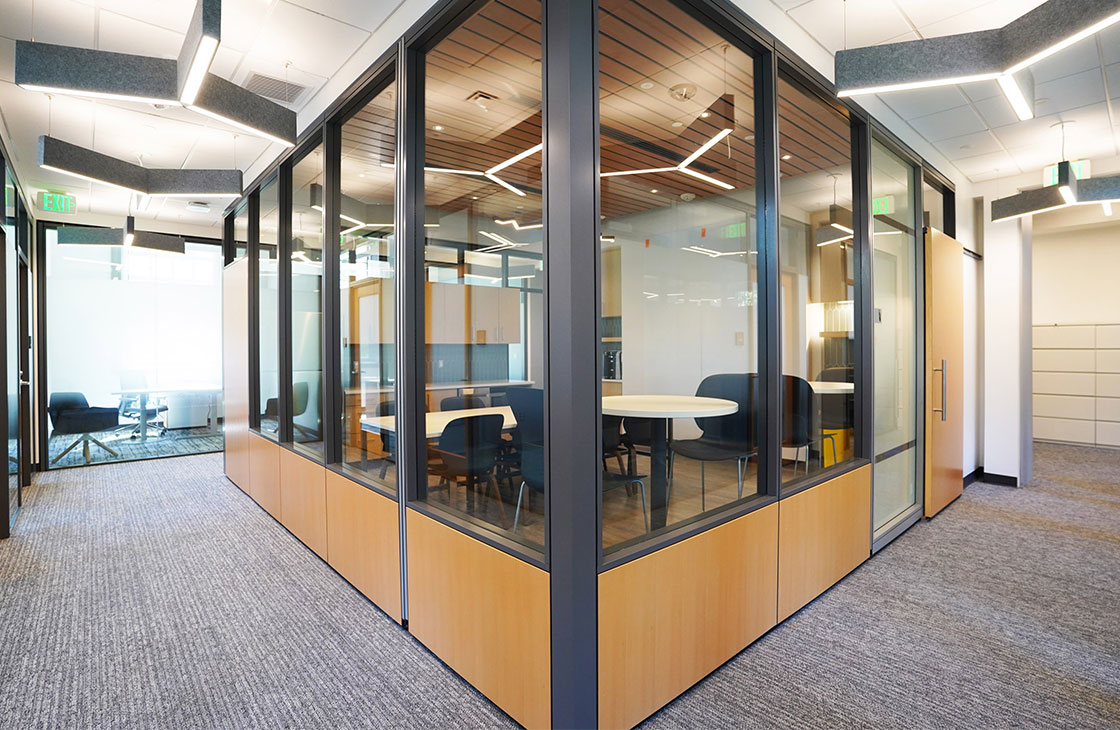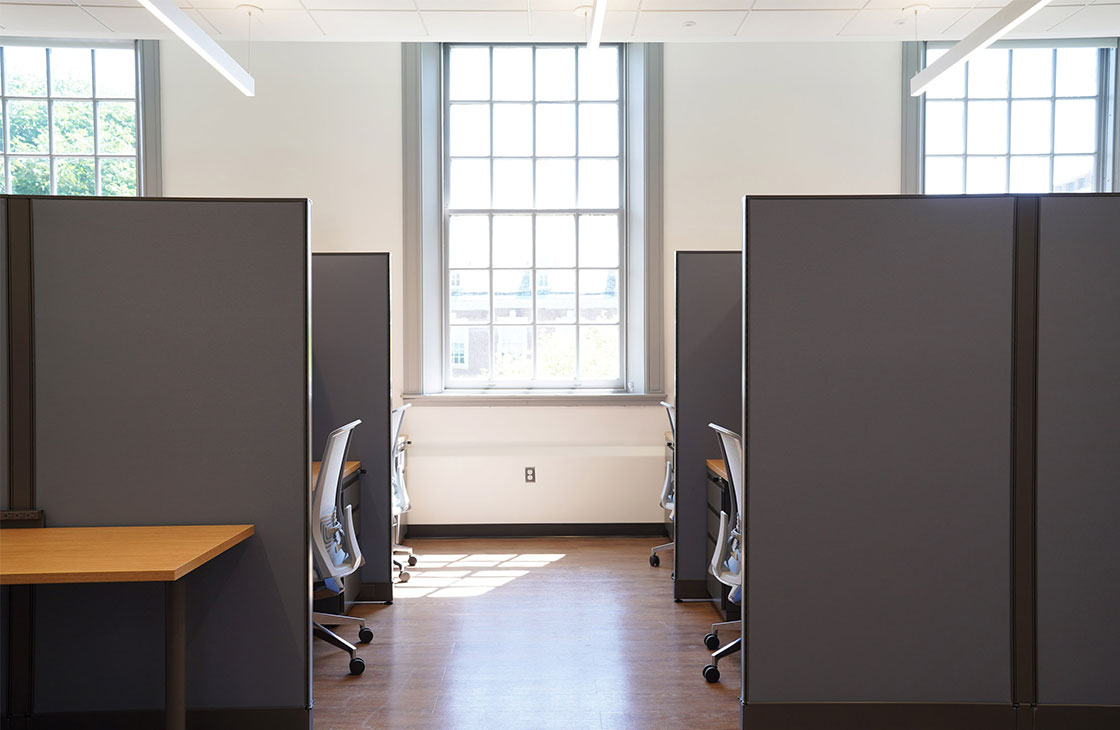SM+P Architects designed substantial renovation and reconfiguration of approximately 7,000 sf of faculty and student program space including offices, meeting rooms, lounge space, and general improvements to the central corridor within an existing higher-ed academic building. The renovation incorporated acoustically-rated, glazed demountable partition systems to provide secure and transparent demising walls between spaces, wood veneer partitions and ceilings, and new furniture systems for this modern fit-out. The project included design of new mechanical, electrical, lighting and audio-visual systems throughout the spaces.






